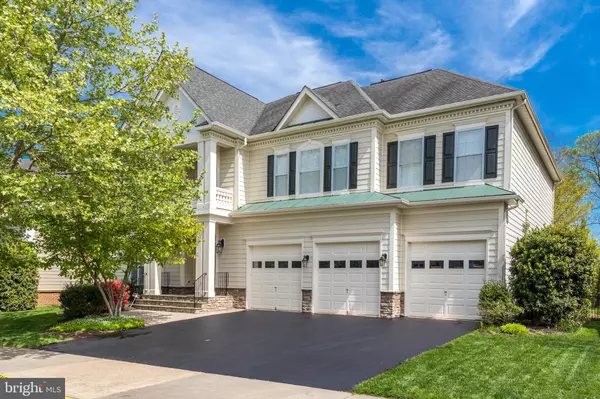For more information regarding the value of a property, please contact us for a free consultation.
Key Details
Sold Price $1,025,000
Property Type Single Family Home
Sub Type Detached
Listing Status Sold
Purchase Type For Sale
Square Footage 5,362 sqft
Price per Sqft $191
Subdivision Lansdowne On The Potomac
MLS Listing ID VALO437076
Sold Date 06/10/21
Style Colonial
Bedrooms 5
Full Baths 5
Half Baths 1
HOA Fees $193/mo
HOA Y/N Y
Abv Grd Liv Area 4,162
Originating Board BRIGHT
Year Built 2006
Annual Tax Amount $8,219
Tax Year 2021
Lot Size 8,712 Sqft
Acres 0.2
Property Description
Stunning, Spacious Colonial Living in Lansdowne on the Potomac! Welcome home to this fabulous Colonial in one of Northern Virginias most celebrated communities! At nearly 5,400 sq ft across three fully finished levels, this wonderful home is abundant in light, storage, living space and amenities, freshly painted throughout, with four upstairs bedrooms plus a large, flexible bedroom/office and full bath on the main floor. The charming front elevation is embraced by trees, new back fence, manicured landscaping, irrigation systems, and a wide paved driveway to the three-car garage. Just inside, the two-story foyer makes a grand first impression, opening to a gently winding staircase, a convenient powder room, and open living and dining spaces bathed in light. Elegant moldings and hardwood floors proceed to the two-story family room with a fireplace, ample bright windows, and an airy transition to the eat-in kitchen for effortless entertaining. Enjoy bountiful counter space and storage in the kitchen, featuring a breakfast bar island, new stainless steel appliance package, walk-in pantry and a butlers pantry, as well as the laundry room and extra storage nearby. Glass doors let in light from the screened rear deck, where youll love to relax and dine al fresco overlooking lush lawn and flowers, and a beautiful paver patio offers even more space to grill and entertain outside. Four upstairs bedrooms include one en-suite secondary bedroom, two sharing a hall bath with classic black-and-white tile floors, and the lavish master suite. French doors reveal the master bedroom and sitting area, leading to two large walk-in closets and a great master bath with dual vanities, a corner soaking tub and separate shower. The finished basement provides even more flexible living space, including a generous and brightly lit rec room with a fireplace, the fifth full bathroom, and three bonus rooms perfect for an office, media room, gym, extra bedroom or additional storage. All in an enviable location right down the block from community tennis courts, moments from nearby schools, verdant trails, Route 7, and shopping and dining at Lansdowne Town Center. The coveted community of Lansdowne on the Potomac offers top-notch amenities including indoor and outdoor pools, canoe & kayak launch, a fitness center, playgrounds, sport courts and aerobics rooms, business center, meeting rooms, a ballroom and more. Dont miss this amazing home!
Location
State VA
County Loudoun
Zoning 19
Rooms
Other Rooms Living Room, Dining Room, Primary Bedroom, Bedroom 2, Bedroom 3, Bedroom 4, Kitchen, Game Room, Family Room
Basement Fully Finished, Improved, Shelving, Space For Rooms
Main Level Bedrooms 1
Interior
Interior Features Breakfast Area, Built-Ins, Butlers Pantry, Crown Moldings, Double/Dual Staircase, Floor Plan - Open, Kitchen - Gourmet, Kitchen - Island, Primary Bath(s), Recessed Lighting, Upgraded Countertops, Wet/Dry Bar, Window Treatments, Wood Floors, Entry Level Bedroom
Hot Water Natural Gas
Heating Forced Air
Cooling Central A/C, Ceiling Fan(s)
Fireplaces Number 2
Fireplaces Type Mantel(s)
Equipment Built-In Microwave, Cooktop, Dishwasher, Disposal, Dryer, Humidifier, Icemaker, Oven - Wall, Refrigerator, Washer
Fireplace Y
Appliance Built-In Microwave, Cooktop, Dishwasher, Disposal, Dryer, Humidifier, Icemaker, Oven - Wall, Refrigerator, Washer
Heat Source Natural Gas
Exterior
Exterior Feature Patio(s), Screened, Porch(es)
Garage Garage - Front Entry, Garage Door Opener
Garage Spaces 3.0
Amenities Available Basketball Courts, Common Grounds, Exercise Room, Game Room, Golf Course Membership Available, Jog/Walk Path, Meeting Room, Picnic Area, Pool - Indoor, Pool - Outdoor, Soccer Field, Swimming Pool, Tennis Courts, Tot Lots/Playground, Volleyball Courts, Recreational Center, Party Room, Fitness Center
Waterfront N
Water Access N
Roof Type Asphalt
Accessibility None
Porch Patio(s), Screened, Porch(es)
Parking Type Attached Garage
Attached Garage 3
Total Parking Spaces 3
Garage Y
Building
Story 3
Sewer Public Sewer
Water Public
Architectural Style Colonial
Level or Stories 3
Additional Building Above Grade, Below Grade
New Construction N
Schools
Elementary Schools Seldens Landing
Middle Schools Belmont Ridge
High Schools Riverside
School District Loudoun County Public Schools
Others
HOA Fee Include Broadband,Cable TV,High Speed Internet,Management,Pool(s),Reserve Funds,Snow Removal,Trash
Senior Community No
Tax ID 112303689000
Ownership Fee Simple
SqFt Source Assessor
Special Listing Condition Standard
Read Less Info
Want to know what your home might be worth? Contact us for a FREE valuation!

Our team is ready to help you sell your home for the highest possible price ASAP

Bought with Sridhar Vemuru • Agragami, LLC
GET MORE INFORMATION





