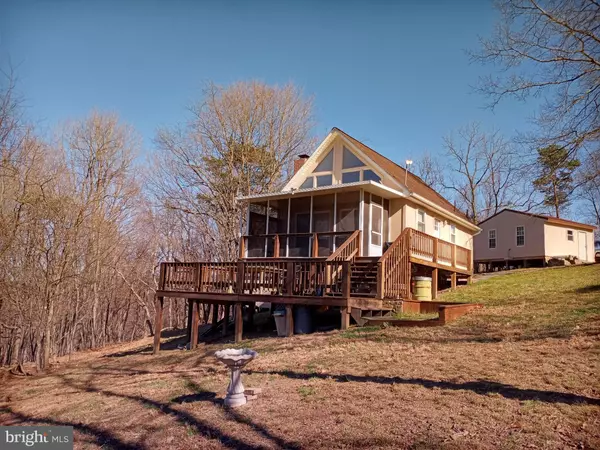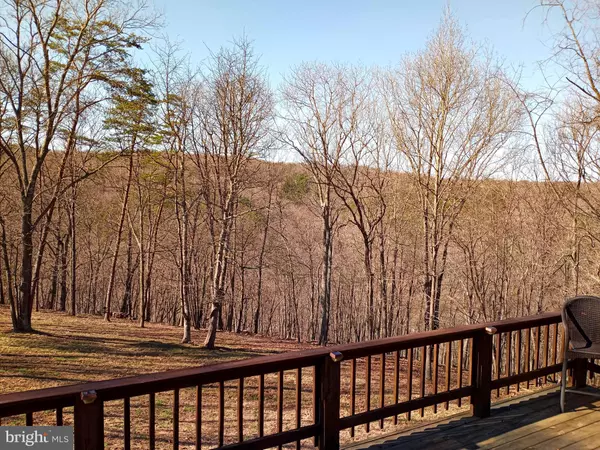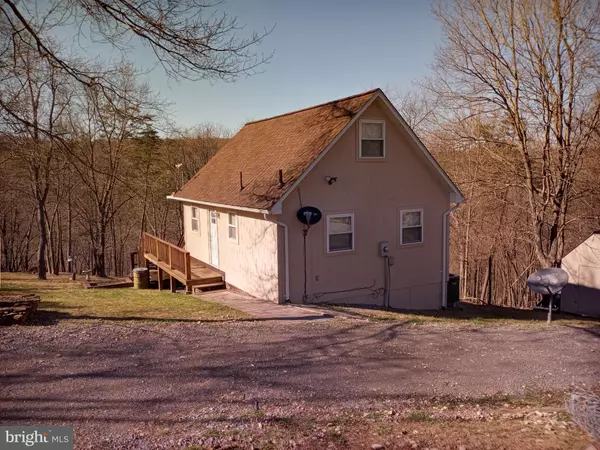For more information regarding the value of a property, please contact us for a free consultation.
Key Details
Sold Price $175,000
Property Type Single Family Home
Sub Type Detached
Listing Status Sold
Purchase Type For Sale
Square Footage 885 sqft
Price per Sqft $197
Subdivision Whitetail Ridge
MLS Listing ID WVMI111832
Sold Date 06/07/21
Style Chalet
Bedrooms 2
Full Baths 1
HOA Fees $13/ann
HOA Y/N Y
Abv Grd Liv Area 885
Originating Board BRIGHT
Year Built 1996
Annual Tax Amount $725
Tax Year 2020
Lot Size 6.150 Acres
Acres 6.15
Property Description
Looking For Almost Heaven? Look No Further. This Chalet Has A Lot To Offer and Then Some! The Much Inviting Front Screened Porch Leaves You With No Choice But To Relax and Soak In The Views. If You Like To Entertain, Then Most of Your Time Will Be Spent Minding The Grill On The Huge Front Patio That Has Plenty of Room For A Hot Tub or Even An Outdoor Bar. The Main Room Boosts Floor To Ceiling Windows That Maximize The Views & Hardwood Floors. This Chalet is Very Clean & Well Nourished. The Pellet Stove Insert Fireplace Would Feel Great on A Winters Evening As The Snow Cascades. There Is Plenty of Room For Storage With The 18 x 20 Detached Garage With Propane Heat & 8 x 8 Building To Protect Your Belongings. With Giving You A Piece of Mind, The Shingles, Washer/Dryer Combo & Pellet Stove Are Newer. The Central Air/Heat Pump Bears Only 4 Years & Septic Was Pumped 4 Months Ago. Property Has 2 Wells Containing New Pump. The Preventive Maintenance Was Taken Seriously Reflecting What Great Shape The Property Shows. From Hiking, Biking, Hunting, Fishing, Rock Climbing, Swimming, Boating & Skiing The Eastern Panhandle Offers It All. Hunting and Horses Are Welcome Here! Call To Schedule Your Private Tour! Only 2 & 1/2 Hours From Washington DC.
Location
State WV
County Mineral
Zoning 101
Rooms
Other Rooms Primary Bedroom, Kitchen, Family Room, Loft, Bathroom 1
Main Level Bedrooms 1
Interior
Interior Features Carpet, Ceiling Fan(s), Chair Railings, Combination Dining/Living, Floor Plan - Open, Pantry, Primary Bath(s), Recessed Lighting, Window Treatments, Wood Floors, Other
Hot Water Electric
Heating Central, Heat Pump(s), Other
Cooling Central A/C, Ceiling Fan(s)
Flooring Hardwood, Carpet
Fireplaces Number 1
Equipment Oven/Range - Electric, Refrigerator, Water Heater - High-Efficiency, Washer - Front Loading, Dryer - Front Loading
Fireplace Y
Window Features Screens
Appliance Oven/Range - Electric, Refrigerator, Water Heater - High-Efficiency, Washer - Front Loading, Dryer - Front Loading
Heat Source Electric, Wood, Other
Laundry Main Floor
Exterior
Exterior Feature Deck(s), Porch(es), Roof, Screened, Wrap Around
Parking Features Additional Storage Area, Garage - Front Entry
Garage Spaces 1.0
Amenities Available Picnic Area, Other
Water Access N
View Mountain, Panoramic, Trees/Woods, Valley, Other
Roof Type Shingle
Accessibility None
Porch Deck(s), Porch(es), Roof, Screened, Wrap Around
Total Parking Spaces 1
Garage Y
Building
Lot Description Backs to Trees, Front Yard, Landscaping, Rear Yard, Secluded, Trees/Wooded
Story 1.5
Foundation Crawl Space, Pillar/Post/Pier, Block
Sewer On Site Septic
Water Well
Architectural Style Chalet
Level or Stories 1.5
Additional Building Above Grade, Below Grade
New Construction N
Schools
Elementary Schools Burlington
Middle Schools Keyser
High Schools Keyser
School District Mineral County Schools
Others
Pets Allowed Y
HOA Fee Include Common Area Maintenance,Road Maintenance,Snow Removal
Senior Community No
Tax ID 1021007400000000
Ownership Fee Simple
SqFt Source Estimated
Security Features Smoke Detector
Acceptable Financing Cash, Conventional, FHA, USDA, VA
Horse Property Y
Listing Terms Cash, Conventional, FHA, USDA, VA
Financing Cash,Conventional,FHA,USDA,VA
Special Listing Condition Standard
Pets Allowed No Pet Restrictions
Read Less Info
Want to know what your home might be worth? Contact us for a FREE valuation!

Our team is ready to help you sell your home for the highest possible price ASAP

Bought with Andrew R Linthicum • LifeTime Dreams Real Estate Service, LLC.




