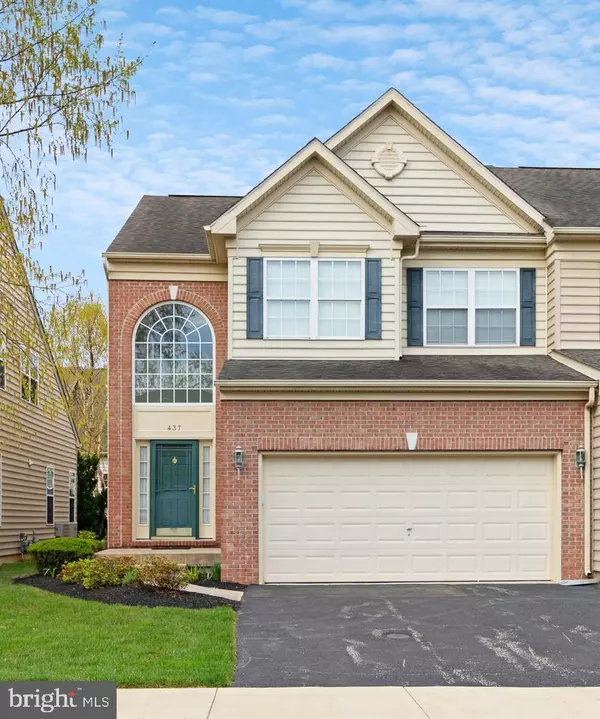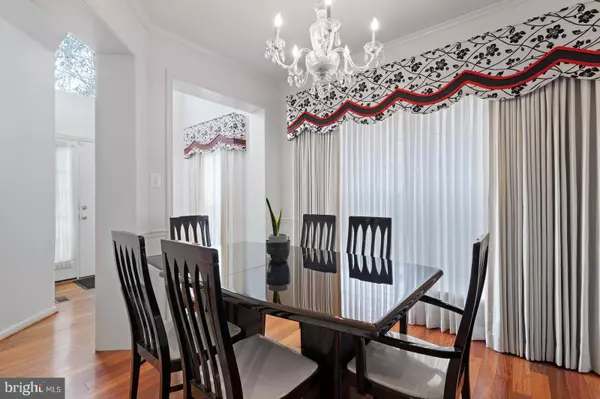For more information regarding the value of a property, please contact us for a free consultation.
Key Details
Sold Price $340,000
Property Type Single Family Home
Sub Type Twin/Semi-Detached
Listing Status Sold
Purchase Type For Sale
Square Footage 2,625 sqft
Price per Sqft $129
Subdivision Village Of Fox Meadow
MLS Listing ID DENC525322
Sold Date 06/01/21
Style Colonial
Bedrooms 3
Full Baths 2
Half Baths 1
HOA Fees $168/mo
HOA Y/N Y
Abv Grd Liv Area 2,625
Originating Board BRIGHT
Year Built 2008
Annual Tax Amount $3,006
Tax Year 2020
Lot Size 3,485 Sqft
Acres 0.08
Lot Dimensions 0.00 x 0.00
Property Description
BEAUTIFUL Gorgeous Twin home with 3 bedrooms and 2.5 Baths in Highly Desirable Village of Fox Meadow !! It is nestled in a Pristine Setting with 87 Acres of Open Space and Common Ground! Beautiful Brazilian Cherry Hardwood Floor throughout Main Floor! Gorgeous Kitchen with Stainless Steel Appliances, Recessed Lighting, and Corian Countertops! Kitchen then opens into the Spacious Great Room with Vaulted Ceiling , Gas Fireplace and Door to Composite Deck! First Floor Master Suite with Vaulted Ceiling, with 2 Walk-in Closets, a Master Bath. Jetted Soaking Tub and Walk in Shower! There is a HUGE Loft overlooking the Great Room, perfect for a home office, on 2nd Floor! Two More Large Bedrooms with Another Full Bathroom and SPACIOUS Walk-in Closet! There is Large Walk Out Basement with Rough-In for a Full Bath! You will love the Ease of living here! HOA fee is only $168 a month and includes Lawn cutting, Snow and Trash Removal, and Access to the Clubhouse with Meeting Rooms, Kitchen and Exercise area! It is a tucked away Gem Conveniently located to Restaurants, Local Shops, Parks, and only a short commute to Wilmington and Philadelphia. Come see all this Wonderful Home and community have to offer!
Location
State DE
County New Castle
Area Newark/Glasgow (30905)
Zoning S
Rooms
Other Rooms Dining Room, Primary Bedroom, Bedroom 2, Kitchen, Family Room, Foyer, Bedroom 1, Laundry, Loft, Other, Primary Bathroom, Full Bath, Half Bath
Basement Full
Main Level Bedrooms 1
Interior
Interior Features Carpet, Formal/Separate Dining Room, Pantry, Stall Shower, Sprinkler System, Soaking Tub, Primary Bath(s), Tub Shower, Upgraded Countertops, Walk-in Closet(s), WhirlPool/HotTub, Window Treatments, Wood Floors
Hot Water Natural Gas
Heating Central, Forced Air, Programmable Thermostat
Cooling Central A/C
Flooring Hardwood, Wood, Tile/Brick, Carpet
Fireplaces Number 1
Fireplaces Type Fireplace - Glass Doors, Gas/Propane
Equipment Built-In Microwave, Dishwasher, Disposal, Dryer, Oven - Self Cleaning, Oven/Range - Gas, Refrigerator, Stove, Washer
Fireplace Y
Appliance Built-In Microwave, Dishwasher, Disposal, Dryer, Oven - Self Cleaning, Oven/Range - Gas, Refrigerator, Stove, Washer
Heat Source Natural Gas
Laundry Main Floor
Exterior
Garage Garage - Front Entry, Garage Door Opener, Inside Access, Oversized
Garage Spaces 4.0
Amenities Available Club House, Community Center, Exercise Room, Meeting Room
Waterfront N
Water Access N
Roof Type Architectural Shingle
Accessibility 32\"+ wide Doors, Thresholds <5/8\"
Parking Type Attached Garage, Driveway, On Street
Attached Garage 2
Total Parking Spaces 4
Garage Y
Building
Story 2
Sewer Public Sewer
Water Public
Architectural Style Colonial
Level or Stories 2
Additional Building Above Grade, Below Grade
New Construction N
Schools
School District Christina
Others
HOA Fee Include All Ground Fee,Common Area Maintenance,Health Club,Lawn Care Front,Lawn Care Rear,Lawn Care Side,Lawn Maintenance,Management,Recreation Facility,Snow Removal,Trash
Senior Community Yes
Age Restriction 55
Tax ID 10-043.10-908
Ownership Fee Simple
SqFt Source Assessor
Acceptable Financing Cash, Conventional, FHA, VA
Listing Terms Cash, Conventional, FHA, VA
Financing Cash,Conventional,FHA,VA
Special Listing Condition Standard
Read Less Info
Want to know what your home might be worth? Contact us for a FREE valuation!

Our team is ready to help you sell your home for the highest possible price ASAP

Bought with Lisa Norman-Jones • Long & Foster Real Estate, Inc.
GET MORE INFORMATION





