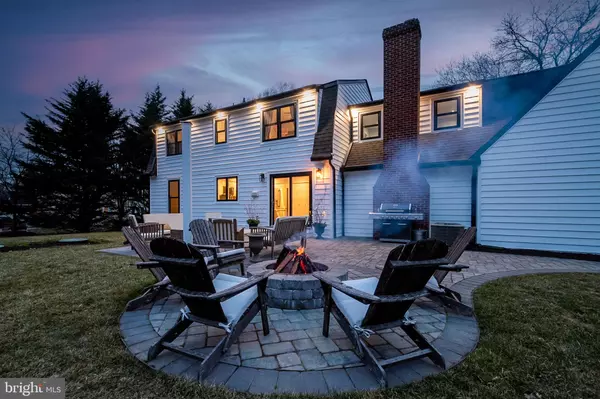For more information regarding the value of a property, please contact us for a free consultation.
Key Details
Sold Price $542,000
Property Type Single Family Home
Sub Type Detached
Listing Status Sold
Purchase Type For Sale
Square Footage 2,575 sqft
Price per Sqft $210
Subdivision Jarrell Farms
MLS Listing ID DENC522656
Sold Date 05/11/21
Style Colonial
Bedrooms 4
Full Baths 2
Half Baths 1
HOA Fees $8/ann
HOA Y/N Y
Abv Grd Liv Area 2,575
Originating Board BRIGHT
Year Built 1978
Annual Tax Amount $4,047
Tax Year 2020
Lot Size 0.850 Acres
Acres 0.85
Property Description
I'm having trouble trying to figure out where to start on this one..... "Show Stopper?" "Impressive?" "Spectacular?" A home like this, in the area and price range rarely comes to market. This home is simply stunning. Everything, i mean literally everything has been updated. The exterior of this home will blow you away. Everything torn off and just redone. Brand new siding with contrasting board and batten and cedar impression. Brand new roof, soffits and fascia Black windows and matching black 6" gutters and downspouts. New stone water table, new landscaping and widened driveway. All new exterior doors and garage door. Perfectly situated on a 0.85 flat yard. Inside you will love the Brazilian cherry hardwoods throughout the main level. There are formal living and dining rooms and a large eat-in kitchen with white cabinets, granite counters and tile back splash. The sunken family room has a floor-to-ceiling stone fireplace with a brand new state of the art electric insert. Upstairs you will find a rather unique layout and offering of amenities. On the right side of the staircase you have 2 secondary bedrooms and a brand new full hall bath and a Master bedroom and brand new master bath with walk-in closet. Hardwood floors cover all of these rooms. Left side of the staircase you have another bedroom which is currently set up as an office and laundry room. Through this room is a huge bonus room which could be another bedroom or used as anything you'd like. Back outside you will be hard pressed to find another home that offers the amount of space that we have here. New paver patio wraps around to the driveway is large enough for any gathering and complete with a fire pit The entire interior of this home has just been freshly painted, new gas lines installed, new HVAC, new tank-less water heater, underground sprinkler system, new landscaping and mulch, Septic system is only 3 years old and it was designed to run down the right side of the backyard with the fields at the rear to allow space in the middle for a future pool. Make sure you check out the twilight photos, the exterior lighting is spectacular. I'm sure i have missed something, there is just so much about this home that you have to see for yourself.
Location
State DE
County New Castle
Area Elsmere/Newport/Pike Creek (30903)
Zoning NC21
Rooms
Basement Full
Interior
Hot Water Natural Gas
Heating Forced Air
Cooling Central A/C
Fireplaces Number 1
Fireplace Y
Heat Source Natural Gas
Laundry Upper Floor
Exterior
Parking Features Garage - Side Entry, Garage Door Opener, Inside Access
Garage Spaces 2.0
Water Access N
Accessibility None
Attached Garage 2
Total Parking Spaces 2
Garage Y
Building
Story 2
Sewer On Site Septic
Water Public
Architectural Style Colonial
Level or Stories 2
Additional Building Above Grade, Below Grade
New Construction N
Schools
Elementary Schools North Star
Middle Schools Henry B. Du Pont
High Schools Dickinson
School District Red Clay Consolidated
Others
Senior Community No
Tax ID 08-024.10-105
Ownership Fee Simple
SqFt Source Estimated
Special Listing Condition Standard
Read Less Info
Want to know what your home might be worth? Contact us for a FREE valuation!

Our team is ready to help you sell your home for the highest possible price ASAP

Bought with Donna H Klimowicz • BHHS Fox & Roach - Hockessin




