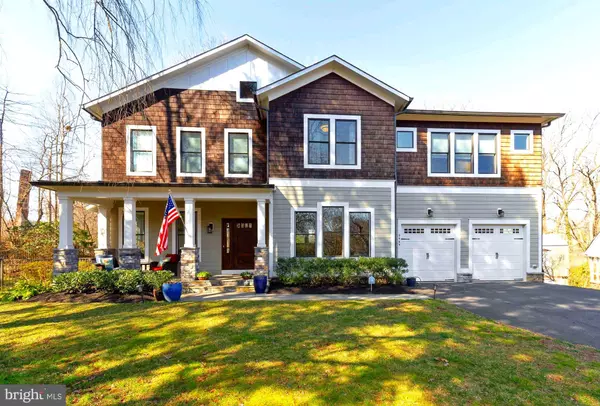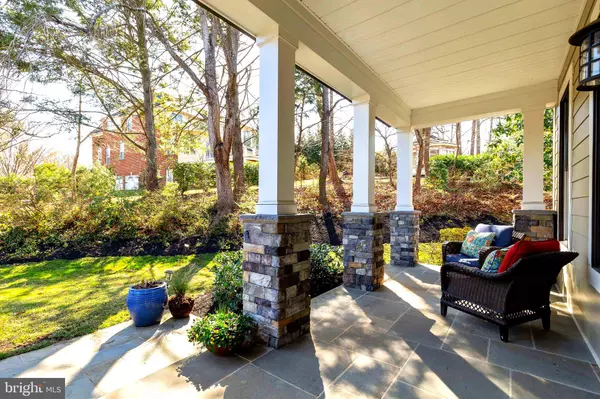For more information regarding the value of a property, please contact us for a free consultation.
Key Details
Sold Price $2,050,000
Property Type Single Family Home
Sub Type Detached
Listing Status Sold
Purchase Type For Sale
Square Footage 7,726 sqft
Price per Sqft $265
Subdivision Brookhaven
MLS Listing ID VAFX1188212
Sold Date 04/30/21
Style Craftsman,Transitional
Bedrooms 6
Full Baths 5
Half Baths 1
HOA Y/N N
Abv Grd Liv Area 5,284
Originating Board BRIGHT
Year Built 2016
Annual Tax Amount $22,707
Tax Year 2021
Lot Size 0.650 Acres
Acres 0.65
Property Description
Like-new breathtaking Transitional Craftsman home designed and built by award winning and prolific luxury Builder TriCrest Homes. Tucked away on a Quiet Cul-de-sac with walls of windows overlooking Forest and Parkland, this amazing home will absolutely exceed all expectations. The Open concept floor plan celebrates nature from every angle, offering a dramatic design that is perfect for comfortable living, working from home and easy entertaining! This home is a nature lovers dream and with a spacious deck off of the Kitchen and Breakfast area, the home truly offers a perfect indoor-outdoor relationship on two levels. There are 5 nicely sized bedrooms upstairs along with a central gathering area, and the Primary Suite is certainly well appointed with a stunning Marble Bath! The open and spacious Walk-Out Lower-level features a very large and open Recreation Room, 6th Bedroom Suite, proper Theatre, finished Bonus Room along with three storage rooms. The home is surrounded by nature with walking trails along the Creek leading to the Highlands Swim and Tennis Club as well as the Linway Terrace Soccer and baseball park. Conveniently located on a quiet street in the sought-after Forest Villa area of McLean, there is easy access to downtown McLean, Washington DC, Tysons Corner, and two major airports. For viewing convenience, showings and Open Houses will be held on Saturday March 27th and on Sunday March 28th from Noon to 4PM each day. Masks are required. You will not want to miss this beautiful property. This is a very special opportunity to live in an incredible home in a truly gorgeous neighborhood.
Location
State VA
County Fairfax
Zoning 120
Rooms
Other Rooms Living Room, Dining Room, Primary Bedroom, Bedroom 2, Bedroom 3, Bedroom 4, Kitchen, Game Room, Family Room, Bedroom 1, Exercise Room, Recreation Room, Storage Room, Media Room, Bedroom 6, Bathroom 1, Bathroom 2, Bathroom 3, Primary Bathroom, Full Bath, Half Bath, Additional Bedroom
Basement Fully Finished, Walkout Level
Interior
Interior Features Breakfast Area, Ceiling Fan(s), Family Room Off Kitchen, Floor Plan - Open, Formal/Separate Dining Room, Kitchen - Gourmet, Kitchen - Island, Kitchen - Table Space, Recessed Lighting, Walk-in Closet(s)
Hot Water Natural Gas
Heating Forced Air, Zoned
Cooling Central A/C
Flooring Hardwood
Fireplaces Number 1
Equipment Stainless Steel Appliances
Window Features Energy Efficient,Wood Frame
Appliance Stainless Steel Appliances
Heat Source Electric
Exterior
Parking Features Garage - Front Entry
Garage Spaces 2.0
Water Access N
Accessibility None
Attached Garage 2
Total Parking Spaces 2
Garage Y
Building
Story 3
Sewer Public Sewer
Water Public
Architectural Style Craftsman, Transitional
Level or Stories 3
Additional Building Above Grade, Below Grade
New Construction N
Schools
Elementary Schools Franklin Sherman
Middle Schools Longfellow
High Schools Mclean
School District Fairfax County Public Schools
Others
Senior Community No
Tax ID 0313 02050006
Ownership Fee Simple
SqFt Source Assessor
Special Listing Condition Standard
Read Less Info
Want to know what your home might be worth? Contact us for a FREE valuation!

Our team is ready to help you sell your home for the highest possible price ASAP

Bought with Non Member • Non Subscribing Office
GET MORE INFORMATION





