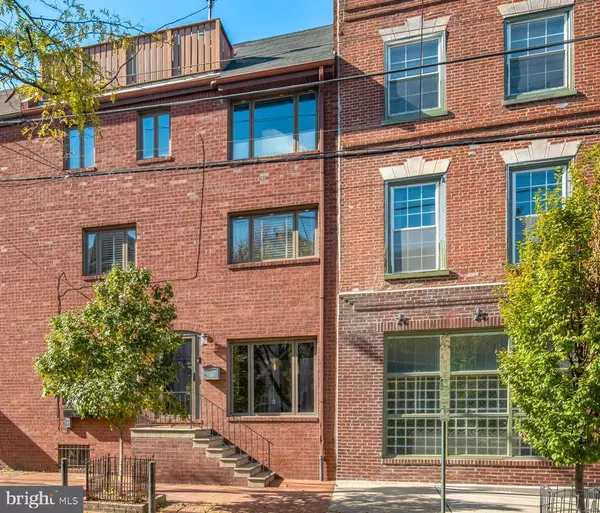Bought with James Armstrong • JG Real Estate LLC
For more information regarding the value of a property, please contact us for a free consultation.
Key Details
Sold Price $900,000
Property Type Single Family Home
Sub Type Twin/Semi-Detached
Listing Status Sold
Purchase Type For Sale
Square Footage 2,012 sqft
Price per Sqft $447
Subdivision Queen Village
MLS Listing ID PAPH994630
Sold Date 04/30/21
Style Contemporary
Bedrooms 3
Full Baths 2
Half Baths 1
HOA Fees $50/ann
HOA Y/N Y
Abv Grd Liv Area 2,012
Year Built 1986
Annual Tax Amount $11,849
Tax Year 2021
Lot Size 738 Sqft
Acres 0.02
Lot Dimensions 26.12 x 28.25
Property Sub-Type Twin/Semi-Detached
Source BRIGHT
Property Description
ALL OFFERS DUE SUNDAY 3/14/21 at 5:00PM. Open House Saturday 3/12/21 from 1130a-1230p. Turn-key Queen Village townhome in highly desired Meredith catchment with TWO incredible outdoor entertaining spaces and assigned Parking! If you love to entertain both indoors and out you won't be disappointed. Here you will find a spacious private patio with built-in grill, granite tops and dining area convenient to the Kitchen and main living spaces. There is also a fabulous roof deck offering unobstructed views of the city at every angle along with a Pilot House complete with sink, soapstone countertops and refrigerator. There are gorgeous hardwood floors throughout all four levels of pristine livings spaces. The gourmet Chef's Kitchen comes complete with a Viking commercial grade range, Sub-Zero refrigerator and wine cooler. The Kitchen also has countertop seating and is open to the Family Room featuring a two story ceiling and a reclaimed wood accent wall. The Living Room features wainscoting, built-ins and a gas fireplace perfect for those chilly winter nights. There are two spacious bedrooms with a full renovated hall bath and Laundry room on the second level. Both bedrooms offer incredible natural light and hardwood floors. The third level features the Owner's Suite which is a lovely sanctuary featuring a vaulted ceiling, oversized eastern facing windows, a classic renovated marble bath with dual vanities, walk-in shower with seating and a soaking tub. Here you will also find a spacious walk-in closet with custom cabinetry and window. 702 S 2nd Street is just steps in any direction to some of the best restaurants, cafes, shops, schools and transportation.
Location
State PA
County Philadelphia
Area 19147 (19147)
Zoning RM1
Direction East
Rooms
Other Rooms Living Room, Primary Bedroom, Kitchen, Family Room, Laundry, Other
Basement Daylight, Partial, Fully Finished, Heated, Improved
Interior
Interior Features Bar, Built-Ins, Ceiling Fan(s), Combination Kitchen/Living, Family Room Off Kitchen, Kitchen - Gourmet, Kitchen - Island, Pantry, Soaking Tub, Upgraded Countertops, Walk-in Closet(s), Wet/Dry Bar, Wine Storage, Wood Floors
Hot Water Natural Gas
Heating Hot Water
Cooling Central A/C
Flooring Hardwood
Fireplaces Number 1
Fireplaces Type Wood
Equipment Commercial Range, Dishwasher, Dryer - Front Loading, Microwave, Stainless Steel Appliances, Washer - Front Loading, Water Heater
Fireplace Y
Appliance Commercial Range, Dishwasher, Dryer - Front Loading, Microwave, Stainless Steel Appliances, Washer - Front Loading, Water Heater
Heat Source Natural Gas
Laundry Upper Floor
Exterior
Parking On Site 1
Water Access N
Roof Type Pitched,Shingle
Accessibility None
Garage N
Building
Story 4
Sewer Public Sewer
Water Public
Architectural Style Contemporary
Level or Stories 4
Additional Building Above Grade, Below Grade
New Construction N
Schools
Elementary Schools Meredith William
School District The School District Of Philadelphia
Others
HOA Fee Include Parking Fee,Insurance,Common Area Maintenance,Snow Removal
Senior Community No
Tax ID 023104860
Ownership Fee Simple
SqFt Source Assessor
Security Features Intercom,Electric Alarm,Security System
Special Listing Condition Standard
Read Less Info
Want to know what your home might be worth? Contact us for a FREE valuation!

Our team is ready to help you sell your home for the highest possible price ASAP





