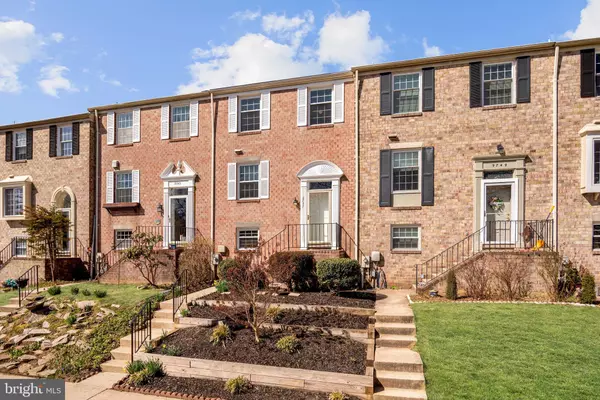For more information regarding the value of a property, please contact us for a free consultation.
Key Details
Sold Price $406,000
Property Type Townhouse
Sub Type Interior Row/Townhouse
Listing Status Sold
Purchase Type For Sale
Square Footage 1,755 sqft
Price per Sqft $231
Subdivision Village Of Kings Contrivance
MLS Listing ID MDHW291122
Sold Date 04/30/21
Style Colonial
Bedrooms 4
Full Baths 2
Half Baths 1
HOA Fees $63/qua
HOA Y/N Y
Abv Grd Liv Area 1,520
Originating Board BRIGHT
Year Built 1981
Annual Tax Amount $4,407
Tax Year 2021
Lot Size 1,611 Sqft
Acres 0.04
Property Description
Beautiful Colonial townhome located in the Village of Kings Contrivance community of Columbia. This meticulously maintained home boasts updates that include the roof, windows, baths, flooring, deck, kitchen, appliances, new HVAC, plumbing, and more! The open concept floor plan highlights rich hardwood flooring, recessed lighting that includes a dining room with accent crown molding and chair railing and a bright and airy living room with deck access, and a cozy wood burning fireplace. The updated kitchen features white Shaker cabinets, granite counters, a peninsula island breakfast bar, and stainless appliances. Hardwood flooring and a soothing neutral color palette continues on the upper level. The spacious primary bedroom offers two large closets, and attached bath with custom decorative tile and granite vanity. Two additional bedrooms, and an updated full bath complete the sleeping quarters. The lower level provides a bedroom, abundant storage space, a plumbed bath, and a family room with sliding door access to the backyard. Enjoy outdoor living on the expansive deck overlooking mature shade trees with nearby sports courts, playgrounds, hiking trails and a well appointed swimming pool. The Mall in Columbia, Historic Savage Mill, and Merriweather Post Pavilion provide many shopping, dining, and entertainment options. Outdoor recreation awaits you at Huntington Park and Long Reach. Dont miss this spectacular home!
Location
State MD
County Howard
Zoning NT
Rooms
Other Rooms Living Room, Dining Room, Primary Bedroom, Bedroom 2, Bedroom 3, Bedroom 4, Kitchen, Family Room, Foyer, Storage Room, Utility Room
Basement Connecting Stairway, Daylight, Full, Interior Access, Outside Entrance, Partially Finished, Rear Entrance, Walkout Level, Windows, Full
Interior
Interior Features Carpet, Ceiling Fan(s), Chair Railings, Crown Moldings, Kitchen - Island, Wood Floors, Attic, Dining Area, Floor Plan - Open, Kitchen - Eat-In, Primary Bath(s), Recessed Lighting, Walk-in Closet(s)
Hot Water Electric, 60+ Gallon Tank
Heating Programmable Thermostat
Cooling Central A/C, Programmable Thermostat
Flooring Ceramic Tile, Concrete, Hardwood, Laminated
Fireplaces Number 1
Fireplaces Type Wood, Mantel(s), Fireplace - Glass Doors
Equipment Built-In Microwave, Dishwasher, Disposal, Dryer - Front Loading, Icemaker, Oven - Self Cleaning, Oven/Range - Electric, Refrigerator, Stainless Steel Appliances, Washer, Water Dispenser
Fireplace Y
Window Features Double Pane,Screens,Vinyl Clad
Appliance Built-In Microwave, Dishwasher, Disposal, Dryer - Front Loading, Icemaker, Oven - Self Cleaning, Oven/Range - Electric, Refrigerator, Stainless Steel Appliances, Washer, Water Dispenser
Heat Source Electric
Laundry Lower Floor
Exterior
Exterior Feature Deck(s), Patio(s)
Waterfront N
Water Access N
View Garden/Lawn, Trees/Woods, Other
Roof Type Unknown
Accessibility Other
Porch Deck(s), Patio(s)
Parking Type Parking Lot
Garage N
Building
Lot Description Cul-de-sac, Landscaping
Story 3
Sewer Public Sewer
Water Public
Architectural Style Colonial
Level or Stories 3
Additional Building Above Grade, Below Grade
Structure Type Dry Wall
New Construction N
Schools
Elementary Schools Bollman Bridge
Middle Schools Patuxent Valley
High Schools Hammond
School District Howard County Public School System
Others
Senior Community No
Tax ID 1416161365
Ownership Fee Simple
SqFt Source Assessor
Security Features Main Entrance Lock,Smoke Detector
Special Listing Condition Standard
Read Less Info
Want to know what your home might be worth? Contact us for a FREE valuation!

Our team is ready to help you sell your home for the highest possible price ASAP

Bought with Tatyana Bailey • Amber & Company Real Estate
GET MORE INFORMATION





