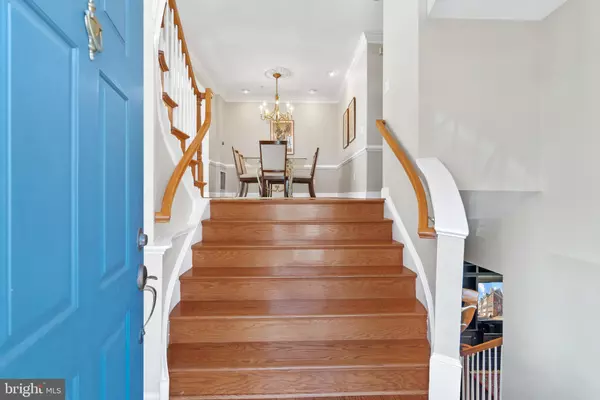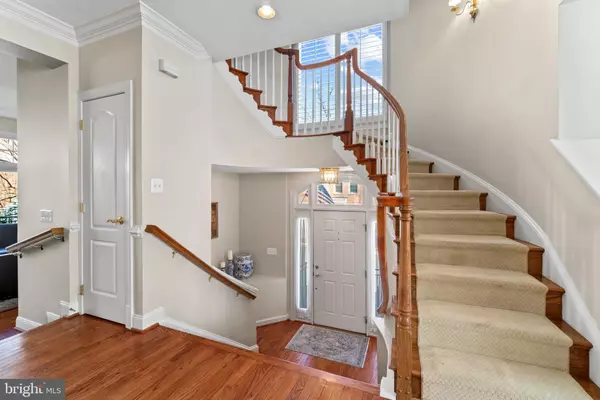For more information regarding the value of a property, please contact us for a free consultation.
Key Details
Sold Price $1,026,000
Property Type Townhouse
Sub Type End of Row/Townhouse
Listing Status Sold
Purchase Type For Sale
Square Footage 3,044 sqft
Price per Sqft $337
Subdivision Mclean Ridge
MLS Listing ID VAFX1185348
Sold Date 04/29/21
Style Contemporary
Bedrooms 3
Full Baths 3
Half Baths 2
HOA Fees $110/qua
HOA Y/N Y
Abv Grd Liv Area 3,044
Originating Board BRIGHT
Year Built 2000
Annual Tax Amount $11,256
Tax Year 2021
Lot Size 1,665 Sqft
Acres 0.04
Property Description
Offers, if any, due Monday 3/22 by 12 PM. Will be reviewed with sellers that afternoon. Beautifully updated, END-UNIT townhome in the HEART OF MCLEAN. By far the most functional floor plan, this 3,044 SF Georgia OKeefe model features thoughtful, high-end renovations, unparalleled natural light, and abundant outdoor space. Upon entry youre greeted by an open floor plan (entertainers dream), flowing seamlessly through the formal dining, living, and combination kitchen/family room. The kitchen has been reimagined with granite countertops and backsplash (2010), onyx light fixtures, and stainless-steel appliances including a Samsung French door refrigerator (2018) and a GE Profile double wall oven (2020). Your family and guests will love gathering around the 8 ft island during the holidays and popping out onto the new Trex deck from the family room. The main floor of this residence features well-maintained hardwood floors, high ceilings, recessed lights, two gas fireplaces, and a powder room for convenience. Upstairs youll find three large bedrooms and bathrooms. The expansive primary suite features vaulted ceilings, a large walk-through closet, and a fully renovated (2016), spa-inspired bathroom with CARRERA marble finishes and heated floors. A spacious ground-level entertainment room with powder room, two-car epoxied garage, and large back terrace complete this luxurious offering. Ideally located from Mclean amenities including Metro (.6 mi), Safeway (.7), Wegmans (.7 mi), Tysons Corner (2.7 mi), Mclean HS (1.5 mi), and Downtown Mclean (1.5 mi).
Location
State VA
County Fairfax
Zoning 312
Interior
Interior Features Breakfast Area, Built-Ins, Carpet, Chair Railings, Combination Kitchen/Living, Crown Moldings, Curved Staircase, Dining Area, Family Room Off Kitchen, Floor Plan - Open, Formal/Separate Dining Room, Kitchen - Island, Pantry, Recessed Lighting, Soaking Tub, Tub Shower, Stall Shower, Upgraded Countertops, Walk-in Closet(s), Window Treatments, Wood Floors
Hot Water Natural Gas
Heating Central
Cooling Central A/C
Fireplaces Number 2
Fireplaces Type Gas/Propane
Equipment Built-In Microwave, Cooktop, Dishwasher, Water Heater, Refrigerator, Oven/Range - Gas, Oven - Double, Extra Refrigerator/Freezer, Dryer, Washer
Fireplace Y
Appliance Built-In Microwave, Cooktop, Dishwasher, Water Heater, Refrigerator, Oven/Range - Gas, Oven - Double, Extra Refrigerator/Freezer, Dryer, Washer
Heat Source Natural Gas
Exterior
Parking Features Garage Door Opener, Inside Access, Oversized
Garage Spaces 2.0
Water Access N
Accessibility None
Attached Garage 2
Total Parking Spaces 2
Garage Y
Building
Story 4
Sewer Public Sewer
Water Public
Architectural Style Contemporary
Level or Stories 4
Additional Building Above Grade, Below Grade
New Construction N
Schools
School District Fairfax County Public Schools
Others
HOA Fee Include Common Area Maintenance,Management,Trash
Senior Community No
Tax ID 0303 41 0053A
Ownership Fee Simple
SqFt Source Assessor
Special Listing Condition Standard
Read Less Info
Want to know what your home might be worth? Contact us for a FREE valuation!

Our team is ready to help you sell your home for the highest possible price ASAP

Bought with To-Tam Le • Redfin Corporation
GET MORE INFORMATION





