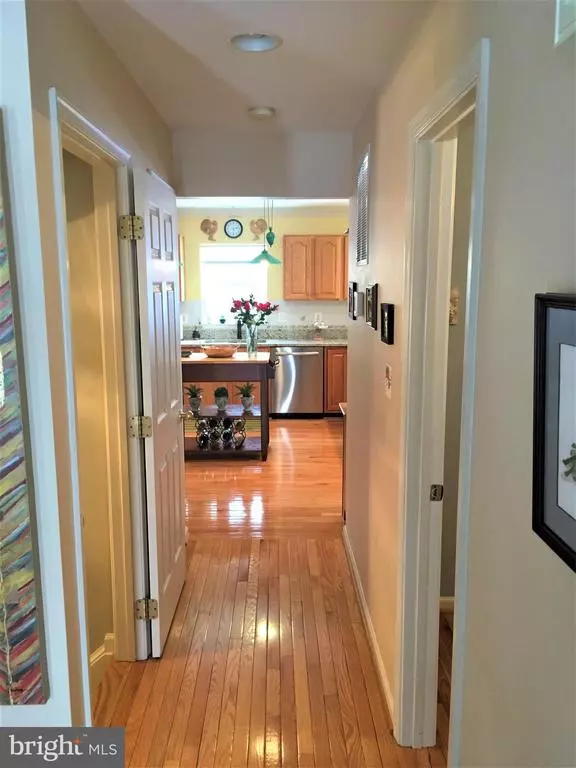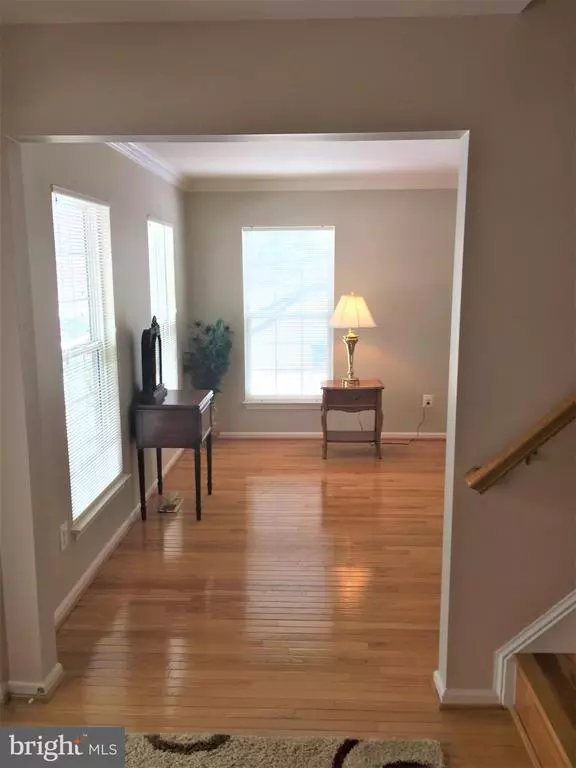For more information regarding the value of a property, please contact us for a free consultation.
Key Details
Sold Price $715,000
Property Type Single Family Home
Sub Type Detached
Listing Status Sold
Purchase Type For Sale
Square Footage 3,743 sqft
Price per Sqft $191
Subdivision Paxton
MLS Listing ID VALO431116
Sold Date 04/15/21
Style Colonial
Bedrooms 5
Full Baths 3
Half Baths 1
HOA Y/N N
Abv Grd Liv Area 2,843
Originating Board BRIGHT
Year Built 1996
Annual Tax Amount $6,683
Tax Year 2021
Lot Size 10,019 Sqft
Acres 0.23
Property Description
Pristine 4BR 3.5BA SFH with classic covered front porch. Beautiful yard and mature landscaping. Newer roof, newer HVAC. Updated roomy light filled granite kitchen. Even has new upgraded garage doors! In Town and walking distance to Historic Downtown Leesburg and Ida Lee Park and Recreation/Pool Center. Fall in love with this pristine home that is light and bright with hardwood flooring through main level. The MBR has the additional en-suite sitting room and updated MBA. The main level has a great light filled office for those who work from home. And both the separate DR and LR have the optional attractive bay windows. You will love the fully finished lower level that has a 5th BR (ntc) or 2nd home office, a 3rd full bath and a handsome and fun entertaining bar. Relax in the spacious main level Great Room around your wood-burning fireplace with views of rear yard or walk out to the peaceful private back yard to take in the outdoors. Enjoy all of the happenings of Downtown Leesburg including events, parades, restaurants and retail . A rare find in both a single family home and an enviable walk to it all location! So close to Dulles Greenway and convenient to Washington D.C. Plus, no HOA!
Location
State VA
County Loudoun
Zoning 06
Rooms
Other Rooms Living Room, Dining Room, Bedroom 2, Bedroom 3, Bedroom 4, Bedroom 5, Kitchen, Family Room, Foyer, Bedroom 1, Great Room, Office, Bathroom 1, Bathroom 2, Bathroom 3, Half Bath
Basement Full, Fully Finished, Daylight, Partial, Improved, Windows
Interior
Interior Features Breakfast Area, Bar, Ceiling Fan(s), Family Room Off Kitchen, Formal/Separate Dining Room, Kitchen - Eat-In, Kitchen - Country, Kitchen - Table Space, Pantry, Walk-in Closet(s), Window Treatments, Wood Floors
Hot Water Natural Gas
Heating Forced Air
Cooling Central A/C, Ceiling Fan(s)
Fireplaces Number 1
Equipment Dryer, Dishwasher, Disposal, Exhaust Fan, Oven/Range - Electric, Refrigerator, Stainless Steel Appliances, Washer, Water Heater
Appliance Dryer, Dishwasher, Disposal, Exhaust Fan, Oven/Range - Electric, Refrigerator, Stainless Steel Appliances, Washer, Water Heater
Heat Source Natural Gas
Exterior
Garage Garage - Front Entry
Garage Spaces 2.0
Waterfront N
Water Access N
Accessibility None
Attached Garage 2
Total Parking Spaces 2
Garage Y
Building
Story 3
Sewer Public Sewer
Water Public
Architectural Style Colonial
Level or Stories 3
Additional Building Above Grade, Below Grade
New Construction N
Schools
School District Loudoun County Public Schools
Others
Pets Allowed Y
Senior Community No
Tax ID 187252306000
Ownership Fee Simple
SqFt Source Assessor
Acceptable Financing Cash, Conventional, Negotiable
Listing Terms Cash, Conventional, Negotiable
Financing Cash,Conventional,Negotiable
Special Listing Condition Standard
Pets Description Case by Case Basis
Read Less Info
Want to know what your home might be worth? Contact us for a FREE valuation!

Our team is ready to help you sell your home for the highest possible price ASAP

Bought with Virginia W Rowell • Coldwell Banker Realty
GET MORE INFORMATION





