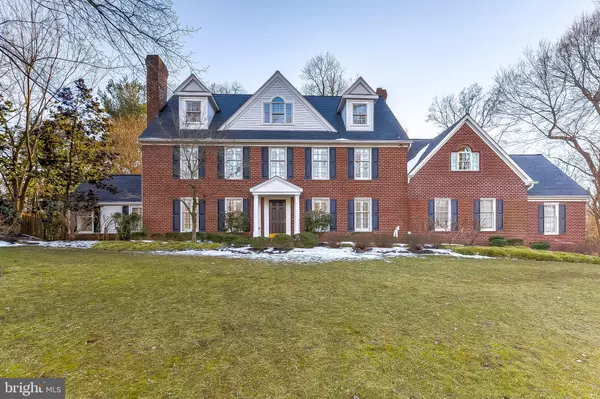For more information regarding the value of a property, please contact us for a free consultation.
Key Details
Sold Price $1,255,000
Property Type Single Family Home
Sub Type Detached
Listing Status Sold
Purchase Type For Sale
Square Footage 5,492 sqft
Price per Sqft $228
Subdivision Belleview Estates
MLS Listing ID MDAA459814
Sold Date 04/09/21
Style Colonial
Bedrooms 5
Full Baths 6
Half Baths 1
HOA Fees $32/ann
HOA Y/N Y
Abv Grd Liv Area 4,500
Originating Board BRIGHT
Year Built 1983
Annual Tax Amount $9,090
Tax Year 2021
Lot Size 0.720 Acres
Acres 0.72
Property Description
Tastefully appointed, this five-bedroom, six-full, one-half bath colonial in the coveted water-privileged community of Belleview Estates exudes traditional elegance. Updates can be seen throughout including a new roof ( 2021), new HVAC (2021) and a remodeled basement (2020).Boasting 4,500 square feet above grade and four-levels of living space this home has it all. Main level highlights include a large mudroom, sunroom, fireplaced formal dining room, well-appointed kitchen with granite countertops, stainless steel appliances and breakfast room which opens to the lovely living room with built-ins and luxury Mendota gas fireplace with custom-built mantle. The second floor hosts four bedrooms, all with ensuite baths, including the primary retreat, complete with an expansive walk-in custom closet. The third level features an additional living space with bright living room, sitting area, large bedroom and full bath.The finished lower level, exquisitely remodeled in 2020, includes an exercise room, and is ideal for recreation and relaxation.Perfectly sited on a private .72 acre lot, with a two-car garage, lush landscaping, irrigation system, and a covered porch overlooking the gunite pool, this is the ideal home for gracious living and entertaining. A desirable location, minutes from Annapolis and Route 50, with direct access to B&A trail via a private paved pathway from the community, Belleview Estates is a private, tranquil neighborhood with amenities that include a marina, playground, gazebo and beach on the the Severn River.
Location
State MD
County Anne Arundel
Zoning R1
Rooms
Other Rooms Living Room, Dining Room, Primary Bedroom, Sitting Room, Bedroom 2, Bedroom 4, Kitchen, Family Room, Bedroom 1, Sun/Florida Room, Exercise Room, Laundry, Mud Room, Recreation Room, Storage Room, Bathroom 1, Bathroom 2, Bathroom 3, Primary Bathroom, Half Bath
Basement Connecting Stairway, Heated, Improved, Interior Access, Outside Entrance, Partially Finished, Sump Pump, Walkout Stairs
Interior
Interior Features Built-Ins, Breakfast Area, Carpet, Ceiling Fan(s), Family Room Off Kitchen, Floor Plan - Open, Formal/Separate Dining Room, Kitchen - Eat-In, Pantry, Recessed Lighting, Skylight(s), Upgraded Countertops, Window Treatments, Wood Floors
Hot Water Natural Gas, Tankless
Heating Heat Pump(s), Zoned, Wall Unit
Cooling Central A/C
Fireplaces Number 2
Fireplaces Type Gas/Propane, Wood
Equipment Cooktop, Dishwasher, Dryer, Exhaust Fan, Oven - Wall, Oven/Range - Gas, Refrigerator, Stainless Steel Appliances, Washer, Water Heater - Tankless
Fireplace Y
Appliance Cooktop, Dishwasher, Dryer, Exhaust Fan, Oven - Wall, Oven/Range - Gas, Refrigerator, Stainless Steel Appliances, Washer, Water Heater - Tankless
Heat Source Natural Gas, Electric
Laundry Main Floor
Exterior
Exterior Feature Porch(es)
Garage Garage - Rear Entry, Inside Access
Garage Spaces 5.0
Fence Partially
Pool In Ground, Fenced, Gunite
Waterfront N
Water Access Y
Water Access Desc Boat - Powered,Canoe/Kayak,Fishing Allowed,Private Access,Swimming Allowed
View Garden/Lawn, Trees/Woods
Roof Type Architectural Shingle
Accessibility None
Porch Porch(es)
Parking Type Attached Garage, Driveway
Attached Garage 2
Total Parking Spaces 5
Garage Y
Building
Lot Description Poolside
Story 4
Sewer Public Sewer
Water Public
Architectural Style Colonial
Level or Stories 4
Additional Building Above Grade, Below Grade
New Construction N
Schools
Elementary Schools Jones
Middle Schools Severna Park
High Schools Severna Park
School District Anne Arundel County Public Schools
Others
Senior Community No
Tax ID 020310690026606
Ownership Fee Simple
SqFt Source Assessor
Special Listing Condition Standard
Read Less Info
Want to know what your home might be worth? Contact us for a FREE valuation!

Our team is ready to help you sell your home for the highest possible price ASAP

Bought with Scott A Schuetter • CENTURY 21 New Millennium
GET MORE INFORMATION





