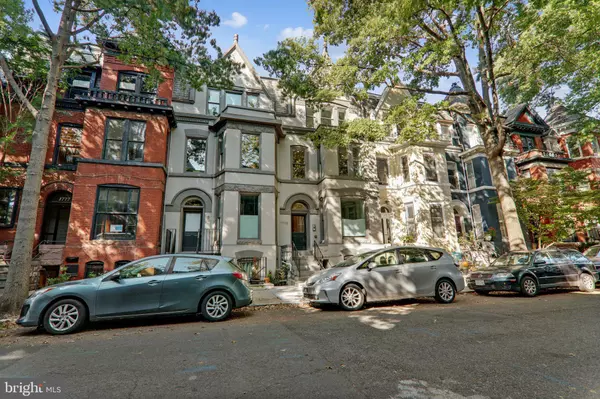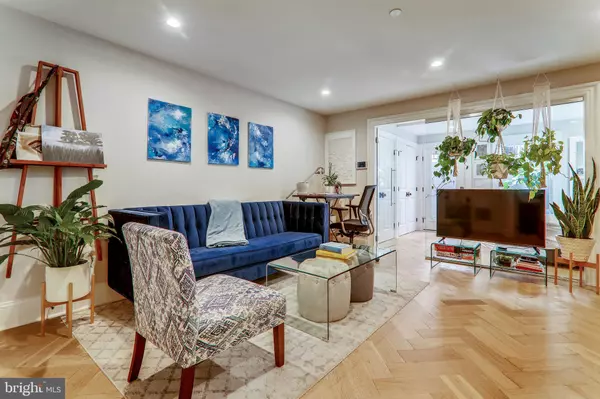For more information regarding the value of a property, please contact us for a free consultation.
Key Details
Sold Price $419,900
Property Type Condo
Sub Type Condo/Co-op
Listing Status Sold
Purchase Type For Sale
Square Footage 550 sqft
Price per Sqft $763
Subdivision Dupont Circle
MLS Listing ID DCDC503884
Sold Date 04/07/21
Style French
Bedrooms 1
Full Baths 1
Condo Fees $131/mo
HOA Y/N N
Abv Grd Liv Area 550
Originating Board BRIGHT
Year Built 1900
Annual Tax Amount $1,700
Tax Year 2020
Property Description
Luxury living in the heart of Dupont with semi private entrance! This spacious and stylish unit features 1 bed, 1 bath, open concept living/kitchen, beautiful Herringbone floors, floor to ceiling windows and private patio! Gourmet kitchen boasts Calacatta Quartz counters, stainless steel appliances, new custom backsplash and modern cabinetry. Primary bedroom features a custom glass door, which opens up the space! The spa-inspired luxury bath boasts Calacatta Quartz tiling and glass shower. Enjoy the private patio- great for relaxing or enjoying morning coffee. In unit Washer and dryer. Conveniently located in the middle of Dupont Circle, 14th St and Adams Morgan, with countless restaurants, shops and bars at your doorstep! Unbeatable location! **Virtual Showings available, please contact listing agent to schedule**
Location
State DC
County Washington
Zoning R
Rooms
Main Level Bedrooms 1
Interior
Interior Features Floor Plan - Open, Kitchen - Gourmet, Primary Bath(s), Upgraded Countertops, Wood Floors
Hot Water Electric
Heating Forced Air
Cooling Central A/C
Equipment Dishwasher, Disposal, Dryer, Microwave, Oven/Range - Gas, Refrigerator, Stainless Steel Appliances, Stove, Washer
Appliance Dishwasher, Disposal, Dryer, Microwave, Oven/Range - Gas, Refrigerator, Stainless Steel Appliances, Stove, Washer
Heat Source Electric
Exterior
Exterior Feature Patio(s)
Amenities Available Other
Waterfront N
Water Access N
Accessibility None
Porch Patio(s)
Parking Type On Street
Garage N
Building
Story 1
Unit Features Garden 1 - 4 Floors
Sewer Public Sewer
Water Public
Architectural Style French
Level or Stories 1
Additional Building Above Grade, Below Grade
New Construction N
Schools
School District District Of Columbia Public Schools
Others
HOA Fee Include Ext Bldg Maint,Management,Snow Removal,Trash,Insurance,Reserve Funds,Sewer,Water
Senior Community No
Tax ID 0156//2441
Ownership Condominium
Special Listing Condition Standard
Read Less Info
Want to know what your home might be worth? Contact us for a FREE valuation!

Our team is ready to help you sell your home for the highest possible price ASAP

Bought with Kathleen M Eder • Compass
GET MORE INFORMATION





