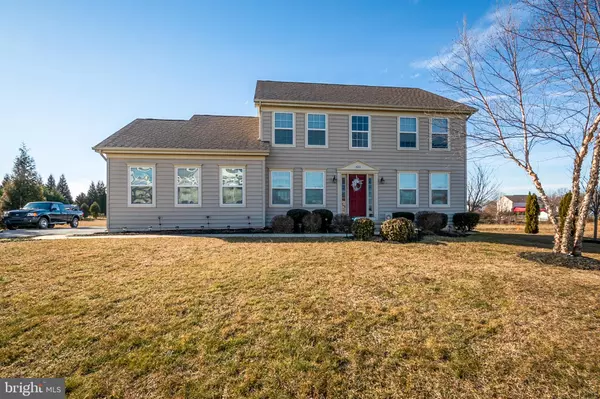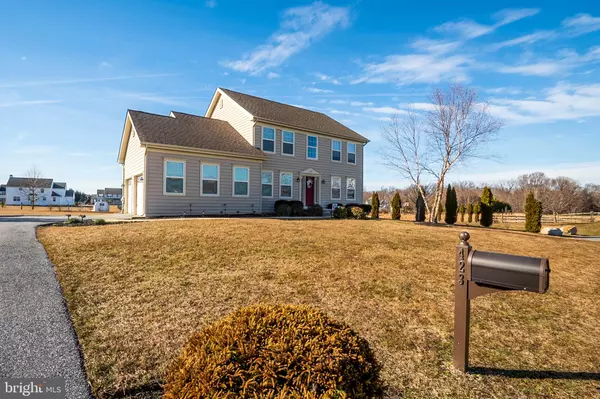For more information regarding the value of a property, please contact us for a free consultation.
Key Details
Sold Price $450,000
Property Type Single Family Home
Sub Type Detached
Listing Status Sold
Purchase Type For Sale
Square Footage 2,100 sqft
Price per Sqft $214
Subdivision St Georges Crossing
MLS Listing ID DENC520506
Sold Date 03/29/21
Style Colonial
Bedrooms 4
Full Baths 2
Half Baths 1
HOA Y/N N
Abv Grd Liv Area 2,100
Originating Board BRIGHT
Year Built 2010
Annual Tax Amount $3,007
Tax Year 2020
Lot Size 0.750 Acres
Acres 0.75
Lot Dimensions 0.00 x 0.00
Property Description
Beautifully maintained home on a private cul-de-sac with a large flat lot! Some of the highlights and updates in this move in ready home include new tile flooring in the laundry room, kitchen, powder room and foyer, great open floor plan kitchen with a large island, stainless steel appliances , double ovens , gas cooktop, new quiet dishwasher with 3rd row, touchless kitchen faucet, Granite countertops and tiled backsplash, recessed lighting in the kitchen with color changing lights controlled by phone/Google , sliding door off of the eat in kitchen area leads to rear yard where you will find plenty of updates including a new 16x16 composite deck with solar post lights and speakers , new hardscaping Armortech Pavers patio with seating wall, grilling station, fire pit and lights , a 3 story childrens playhouse with dual slides and swings and a sandbox, the landscaping out front has low maintenance perennials so no need to plant flowers, plenty of room in the yard for a pool or to plant a vegetable garden! Other updates include an -updated powder room with new vanity, mirror and toilet, New top load washer(only a year old), Nest Thermostat, separate formal dining room with chair rail, Hardwood floors in family room and all of the bedrooms and hallway upstairs, Outlets and cable ready for wall mounted TVs in family room, kitchen, 3 bedrooms and basement, Ceiling fans with lights and remote controls in 2 bedrooms, no need to have cable boxes or surround sound in family room, it can all go in the basement and be controlled from the family room, speaker connections for surround sound built in the wall in the family room ! Large master bedroom with a huge walk in closet, 5 piece master bath is fully tiled and includes jetted tub with room for two and speakers ! Finished basement with built in bar that includes a sink and a connection for a dishwasher and a receiver for the speakers outside and in the bathroom , and 2 car turned garage. This is the home you've been waiting for!
Location
State DE
County New Castle
Area New Castle/Red Lion/Del.City (30904)
Zoning S
Rooms
Basement Full, Fully Finished
Interior
Interior Features Kitchen - Island, Crown Moldings, Dining Area, Recessed Lighting, Walk-in Closet(s), Wet/Dry Bar, Wood Floors, Ceiling Fan(s)
Hot Water Natural Gas
Heating Forced Air
Cooling Central A/C
Flooring Hardwood, Carpet, Ceramic Tile
Equipment Stainless Steel Appliances
Appliance Stainless Steel Appliances
Heat Source Natural Gas
Exterior
Exterior Feature Deck(s), Patio(s)
Garage Garage - Side Entry, Garage Door Opener
Garage Spaces 2.0
Waterfront N
Water Access N
Accessibility None
Porch Deck(s), Patio(s)
Parking Type Attached Garage
Attached Garage 2
Total Parking Spaces 2
Garage Y
Building
Lot Description Cul-de-sac, Level, Open
Story 2
Sewer On Site Septic
Water Public
Architectural Style Colonial
Level or Stories 2
Additional Building Above Grade, Below Grade
New Construction N
Schools
School District Colonial
Others
Senior Community No
Tax ID 12-020.40-089
Ownership Fee Simple
SqFt Source Assessor
Special Listing Condition Standard
Read Less Info
Want to know what your home might be worth? Contact us for a FREE valuation!

Our team is ready to help you sell your home for the highest possible price ASAP

Bought with Erin Fortney • Keller Williams Realty Central-Delaware
GET MORE INFORMATION





