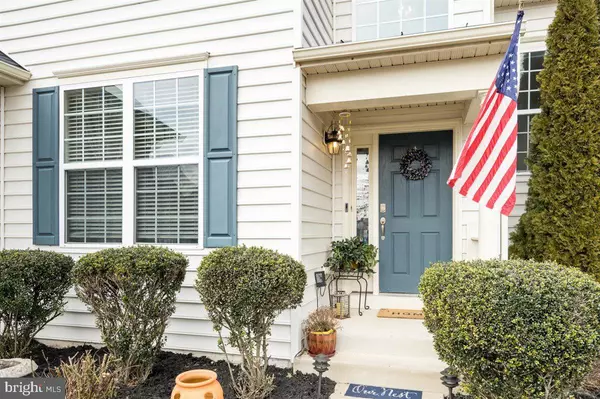For more information regarding the value of a property, please contact us for a free consultation.
Key Details
Sold Price $460,000
Property Type Single Family Home
Sub Type Detached
Listing Status Sold
Purchase Type For Sale
Square Footage 3,528 sqft
Price per Sqft $130
Subdivision Stafford Lakes Village
MLS Listing ID VAST229136
Sold Date 03/23/21
Style Traditional
Bedrooms 5
Full Baths 3
Half Baths 1
HOA Fees $65/qua
HOA Y/N Y
Abv Grd Liv Area 2,544
Originating Board BRIGHT
Year Built 2009
Annual Tax Amount $3,608
Tax Year 2020
Lot Size 0.292 Acres
Acres 0.29
Property Description
Dreams really do come true! And this home is dreamy indeed! Featuring 5 bedrooms, 3.5 bathrooms, family room, dining room, eat-in kitchen, office, rec room, storage room, upstairs laundry room, and more - this gorgeous home situated on almost a third of an acre is just waiting for you to make it your own. While this home has a spacious and lovely interior, the exterior does not disappoint either; it has a fabulous stamped concrete patio area with a built in fire pit, as well as a wonderful deck for entertaining and gazing out onto the level backyard edged with trees in the distance. As if that was not enough to delight any buyer, this home also has other perks, like: a 2-car garage, granite countertops, new carpet, etc. And the cherry on top is that this beautiful home is nestled in Stafford Lakes, which boasts a bevy of amenities like: a swimming pool, clubhouse, basketball courts, tennis courts, tot lots, soccer fields, and walking tracks. This home is a dream come true, so wake up and set your showing appointment ASAP before someone else beats you to it!
Location
State VA
County Stafford
Zoning R1
Rooms
Other Rooms Dining Room, Primary Bedroom, Bedroom 2, Bedroom 3, Bedroom 4, Bedroom 5, Kitchen, Family Room, Laundry, Office, Recreation Room, Storage Room, Primary Bathroom, Full Bath, Half Bath
Basement Full, Fully Finished
Interior
Hot Water Electric
Heating Forced Air
Cooling Central A/C
Equipment Built-In Microwave, Dishwasher, Disposal, Dryer - Front Loading, Washer - Front Loading, Icemaker, Oven/Range - Gas, Refrigerator, Stainless Steel Appliances
Fireplace N
Appliance Built-In Microwave, Dishwasher, Disposal, Dryer - Front Loading, Washer - Front Loading, Icemaker, Oven/Range - Gas, Refrigerator, Stainless Steel Appliances
Heat Source Electric
Laundry Upper Floor
Exterior
Exterior Feature Deck(s), Patio(s)
Garage Garage - Front Entry, Garage Door Opener, Inside Access
Garage Spaces 6.0
Amenities Available Basketball Courts, Club House, Jog/Walk Path, Soccer Field, Swimming Pool, Tennis Courts, Tot Lots/Playground
Waterfront N
Water Access N
Accessibility None
Porch Deck(s), Patio(s)
Parking Type Attached Garage, Driveway
Attached Garage 2
Total Parking Spaces 6
Garage Y
Building
Lot Description Front Yard, Level, Rear Yard, Trees/Wooded
Story 3
Sewer Public Sewer
Water Public
Architectural Style Traditional
Level or Stories 3
Additional Building Above Grade, Below Grade
New Construction N
Schools
School District Stafford County Public Schools
Others
HOA Fee Include Trash
Senior Community No
Tax ID 44-R-11-B-731
Ownership Fee Simple
SqFt Source Assessor
Security Features Security System
Horse Property N
Special Listing Condition Standard
Read Less Info
Want to know what your home might be worth? Contact us for a FREE valuation!

Our team is ready to help you sell your home for the highest possible price ASAP

Bought with Algernon Gardiner Jr. • Coldwell Banker Elite
GET MORE INFORMATION





