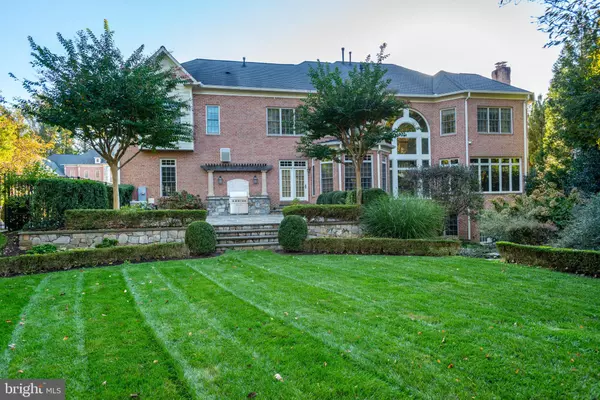For more information regarding the value of a property, please contact us for a free consultation.
Key Details
Sold Price $2,250,000
Property Type Single Family Home
Sub Type Detached
Listing Status Sold
Purchase Type For Sale
Square Footage 9,304 sqft
Price per Sqft $241
Subdivision Georgetown Ridge
MLS Listing ID VAFX1145852
Sold Date 01/29/21
Style Colonial
Bedrooms 7
Full Baths 6
Half Baths 2
HOA Fees $50/ann
HOA Y/N Y
Abv Grd Liv Area 6,543
Originating Board BRIGHT
Year Built 2006
Annual Tax Amount $28,553
Tax Year 2020
Lot Size 0.986 Acres
Acres 0.99
Property Description
VACANT & MOVE-IN READY!! Stately brick colonial on almost 1 acre with two home offices, 5 bedrooms up, picturesque landscaped backyard with patio and built-in grill. Luxurious details and amenities, this home boasts a magnificent 2- story Foyer, spacious formal Living and Dining Room, Chef's Kitchen with top of the line appliances opens to the Family Room that has a fireplace and oversized windows allowing for tons of sunlight. A dream Master Suite with fireplace, two walk-in closets and a spa bath. Walk out Lower Level boasts two Bedrooms, Full Bath and large Recreation Room with fireplace. Spectacular property has oversized 4- car Garage & generator. Charles Owen Grounds pool plan available.
Location
State VA
County Fairfax
Zoning 110
Rooms
Basement Daylight, Full, Interior Access, Outside Entrance, Rear Entrance, Walkout Level, Windows
Interior
Interior Features Breakfast Area, Built-Ins, Butlers Pantry, Carpet, Chair Railings, Crown Moldings, Curved Staircase, Family Room Off Kitchen, Formal/Separate Dining Room, Kitchen - Gourmet, Kitchen - Island, Kitchen - Table Space, Primary Bath(s), Pantry, Recessed Lighting, Stall Shower, Window Treatments, Wood Floors
Hot Water Natural Gas
Heating Forced Air
Cooling Central A/C
Flooring Hardwood, Carpet
Fireplaces Number 5
Equipment Built-In Microwave, Central Vacuum, Cooktop, Dishwasher, Disposal, Dryer, Humidifier, Icemaker, Oven - Wall, Refrigerator, Washer
Fireplace Y
Appliance Built-In Microwave, Central Vacuum, Cooktop, Dishwasher, Disposal, Dryer, Humidifier, Icemaker, Oven - Wall, Refrigerator, Washer
Heat Source Natural Gas
Exterior
Exterior Feature Patio(s)
Parking Features Garage Door Opener, Garage - Side Entry
Garage Spaces 4.0
Fence Fully, Rear
Water Access N
Accessibility None
Porch Patio(s)
Attached Garage 4
Total Parking Spaces 4
Garage Y
Building
Lot Description Landscaping
Story 3
Sewer Septic = # of BR
Water Public
Architectural Style Colonial
Level or Stories 3
Additional Building Above Grade, Below Grade
Structure Type 2 Story Ceilings
New Construction N
Schools
Elementary Schools Spring Hill
Middle Schools Cooper
High Schools Langley
School District Fairfax County Public Schools
Others
Senior Community No
Tax ID 0202 15 0011
Ownership Fee Simple
SqFt Source Estimated
Special Listing Condition Standard
Read Less Info
Want to know what your home might be worth? Contact us for a FREE valuation!

Our team is ready to help you sell your home for the highest possible price ASAP

Bought with Karina Cho • Pedra Enterprise
GET MORE INFORMATION





