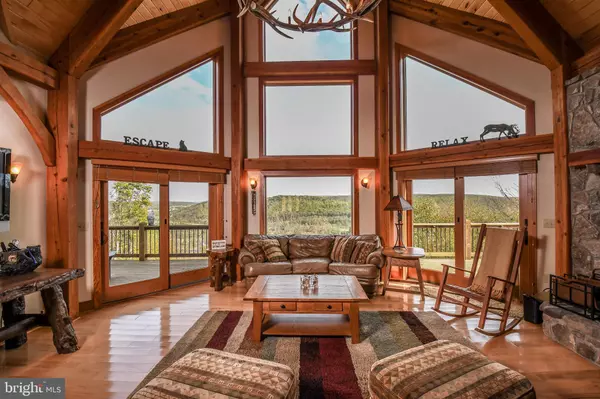For more information regarding the value of a property, please contact us for a free consultation.
Key Details
Sold Price $835,000
Property Type Single Family Home
Sub Type Detached
Listing Status Sold
Purchase Type For Sale
Square Footage 5,290 sqft
Price per Sqft $157
Subdivision Deep Creek Highlands
MLS Listing ID MDGA130932
Sold Date 10/18/19
Style Post & Beam
Bedrooms 5
Full Baths 5
Half Baths 1
HOA Fees $52/ann
HOA Y/N Y
Abv Grd Liv Area 2,975
Originating Board BRIGHT
Year Built 2006
Annual Tax Amount $10,735
Tax Year 2018
Lot Size 0.727 Acres
Acres 0.73
Property Description
This stunning Custom Timber Frame home is located on Wisp Mountain just minutes from the Wisp Ski Resort and Deep Creek Lake! Open floor plan has a soaring timbered ceiling with a glass front wall to let the outside in. Complete with a cozy stone fireplace. Spacious kitchen with eat at bar open to the living room with dinning area to one side. A deck spans the main level with steps to a wonderful spacious hot tub. Master bedroom is an oasis with timbered cathedral ceiling, a gas fireplace, glass door to the outside deck, and walk in dressing room closet. Wonderful master bath with spacious tiled shower and soaking tub. Also an office or play room off the bedroom. The upper level has two spacious master bedrooms with private baths, one with a soaking tub. Also that bedroom has a sitting room or play room just outside. Both have private balconies. Large loft over looking Deep Creek Lake and beautiful mountains. The lower level has a bright recreation room with a large stone fireplace. The fourth master bedroom has a door out to the patio. The fifth bedroom also has a door to the patio and a bath that servers the bedroom and recreation room. Deep Creek Highlands has a recreation area with an outdoor pool, tennis court, and a pavilion for picnics. There is an area on Deep Creek Lake for swimming for the neighborhood. This is a must see, true mountain lake vacation home close to many of Deep Creek Lakes many activities!
Location
State MD
County Garrett
Zoning LR
Rooms
Other Rooms Living Room, Dining Room, Primary Bedroom, Sitting Room, Bedroom 5, Kitchen, Game Room, Foyer, Laundry, Loft, Office, Bathroom 1, Bathroom 2, Primary Bathroom
Basement Full, Fully Finished, Heated, Outside Entrance, Walkout Level, Windows
Main Level Bedrooms 1
Interior
Interior Features Bar, Built-Ins, Ceiling Fan(s), Combination Kitchen/Dining, Dining Area, Entry Level Bedroom, Exposed Beams, Floor Plan - Open, Primary Bath(s), Soaking Tub, Walk-in Closet(s), Wet/Dry Bar, Window Treatments, Wood Floors
Heating Forced Air
Cooling Ceiling Fan(s), Central A/C
Fireplaces Number 2
Equipment Built-In Microwave, Dishwasher, Disposal, Dryer, Icemaker, Refrigerator, Washer, Stove
Appliance Built-In Microwave, Dishwasher, Disposal, Dryer, Icemaker, Refrigerator, Washer, Stove
Heat Source Propane - Leased
Exterior
Garage Garage - Front Entry
Garage Spaces 2.0
Utilities Available Cable TV, Under Ground
Waterfront N
Water Access N
Accessibility Level Entry - Main
Parking Type Attached Garage, Driveway
Attached Garage 2
Total Parking Spaces 2
Garage Y
Building
Story 3+
Sewer Public Sewer
Water Public
Architectural Style Post & Beam
Level or Stories 3+
Additional Building Above Grade, Below Grade
New Construction N
Schools
Elementary Schools Accident
Middle Schools Northern
High Schools Northern Garrett High
School District Garrett County Public Schools
Others
Senior Community No
Tax ID 1218073951
Ownership Fee Simple
SqFt Source Assessor
Special Listing Condition Standard
Read Less Info
Want to know what your home might be worth? Contact us for a FREE valuation!

Our team is ready to help you sell your home for the highest possible price ASAP

Bought with Jonathan D Bell • Railey Realty, Inc.
GET MORE INFORMATION





