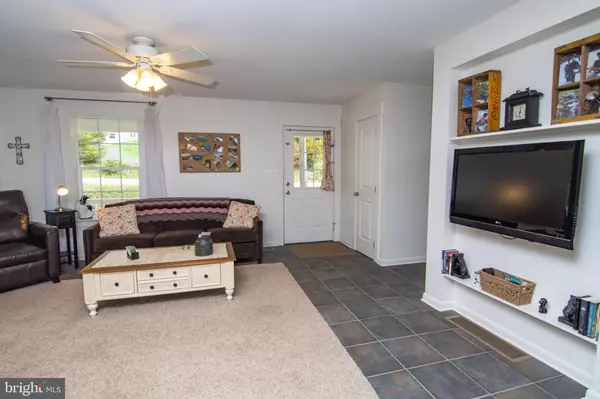For more information regarding the value of a property, please contact us for a free consultation.
Key Details
Sold Price $260,000
Property Type Single Family Home
Sub Type Detached
Listing Status Sold
Purchase Type For Sale
Square Footage 1,258 sqft
Price per Sqft $206
Subdivision None Available
MLS Listing ID MDGA131490
Sold Date 12/31/19
Style Cape Cod
Bedrooms 3
Full Baths 2
Half Baths 1
HOA Y/N N
Abv Grd Liv Area 1,258
Originating Board BRIGHT
Year Built 2007
Annual Tax Amount $1,784
Tax Year 2018
Lot Size 0.460 Acres
Acres 0.46
Property Description
From your first step onto the covered front porch, you will want to make this extremely well-maintained home yours. The exterior is easy to maintain with hardi-board and vinyl windows and railings. The interior offers an open floor plan on the main level, which makes entertaining a breeze. Kitchen is fully equipped with breakfast bar. Off of the kitchen, with a separate exterior entrance, is the laundry/mud room with a stacked washer and dryer. Enjoy wooded views from the dining area. Relax by the wood-burning fireplace on a winter s day. The master bedroom is located on the main floor with full bath and walk-in closet. Additional two bedrooms are found on the upper level with large common bath. There is plenty of closet/storage space as well. The home has a full unfinished basement with wood stove. Plenty of options and opportunities for additional living space. Walkout to the large 36X22 private patio and enjoy the quiet privacy and views. No HOA! Short drive to all that Deep Creek Lake area has to offer. This is a must-see home!
Location
State MD
County Garrett
Zoning R
Rooms
Other Rooms Living Room, Dining Room, Primary Bedroom, Bedroom 2, Bedroom 3, Kitchen, Basement, Mud Room, Full Bath, Half Bath
Basement Daylight, Partial, Outside Entrance, Walkout Level, Connecting Stairway, Sump Pump
Main Level Bedrooms 1
Interior
Interior Features Breakfast Area, Dining Area, Entry Level Bedroom, Floor Plan - Open, Primary Bath(s), Tub Shower, Walk-in Closet(s), Window Treatments
Hot Water Electric
Heating Forced Air
Cooling Ceiling Fan(s), Window Unit(s)
Flooring Carpet, Ceramic Tile
Fireplaces Number 1
Fireplaces Type Wood
Equipment Refrigerator, Oven/Range - Electric, Dryer, Washer, Disposal, Exhaust Fan
Fireplace Y
Window Features Vinyl Clad
Appliance Refrigerator, Oven/Range - Electric, Dryer, Washer, Disposal, Exhaust Fan
Heat Source Propane - Leased
Laundry Main Floor
Exterior
Exterior Feature Patio(s)
Utilities Available Propane
Waterfront N
Water Access N
View Trees/Woods, Street
Roof Type Asphalt,Shingle
Street Surface Black Top
Accessibility None
Porch Patio(s)
Road Frontage City/County, Public
Parking Type Driveway, Off Street
Garage N
Building
Lot Description Backs to Trees, Trees/Wooded
Story 3+
Foundation Block
Sewer Septic = # of BR
Water Public
Architectural Style Cape Cod
Level or Stories 3+
Additional Building Above Grade, Below Grade
Structure Type Dry Wall
New Construction N
Schools
Elementary Schools Accident
Middle Schools Northern
High Schools Northern Garrett High
School District Garrett County Public Schools
Others
Pets Allowed Y
Senior Community No
Tax ID 1218021870
Ownership Fee Simple
SqFt Source Assessor
Horse Property N
Special Listing Condition Standard
Pets Description No Pet Restrictions
Read Less Info
Want to know what your home might be worth? Contact us for a FREE valuation!

Our team is ready to help you sell your home for the highest possible price ASAP

Bought with Kathy L Gibson • Railey Realty, Inc.
GET MORE INFORMATION





