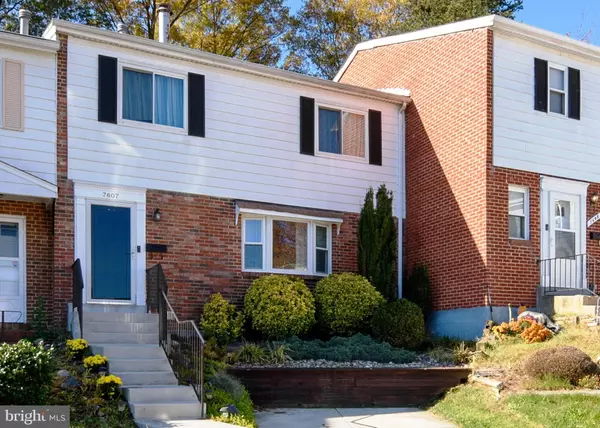For more information regarding the value of a property, please contact us for a free consultation.
Key Details
Sold Price $335,000
Property Type Townhouse
Sub Type Interior Row/Townhouse
Listing Status Sold
Purchase Type For Sale
Square Footage 2,216 sqft
Price per Sqft $151
Subdivision Laurelton Twnhs
MLS Listing ID MDPG589252
Sold Date 01/15/21
Style Colonial
Bedrooms 4
Full Baths 2
Half Baths 2
HOA Fees $20/ann
HOA Y/N Y
Abv Grd Liv Area 1,716
Originating Board BRIGHT
Year Built 1972
Annual Tax Amount $4,158
Tax Year 2020
Lot Size 2,358 Sqft
Acres 0.05
Property Description
If you're looking for a huge gorgeous townhouse that backs to trees, this is the home for you! Over 2,500 square feet! The flooring is all updated, the home is freshly painted, and the bathrooms are amazing. The owner's bedroom suite has a private bath. The three other upper level bedrooms are large. The living room has a wood burning fireplace! The kitchen is huge, and opens to a flat back yard. And, the finished basement has a huge rec room, and tons of storage. This home even has a driveway!
Location
State MD
County Prince Georges
Zoning RT
Rooms
Basement Daylight, Partial, Partially Finished
Interior
Interior Features Breakfast Area, Formal/Separate Dining Room, Wood Floors
Hot Water Electric
Heating Central
Cooling Central A/C
Fireplaces Number 1
Heat Source Natural Gas
Exterior
Fence Privacy
Water Access N
View Trees/Woods
Accessibility None
Garage N
Building
Lot Description Cul-de-sac
Story 3
Sewer Public Sewer
Water Public
Architectural Style Colonial
Level or Stories 3
Additional Building Above Grade, Below Grade
New Construction N
Schools
School District Prince George'S County Public Schools
Others
Senior Community No
Tax ID 17101100197
Ownership Fee Simple
SqFt Source Assessor
Horse Property N
Special Listing Condition Standard
Read Less Info
Want to know what your home might be worth? Contact us for a FREE valuation!

Our team is ready to help you sell your home for the highest possible price ASAP

Bought with Donna A Heslop-Adams • Bennett Realty Solutions




