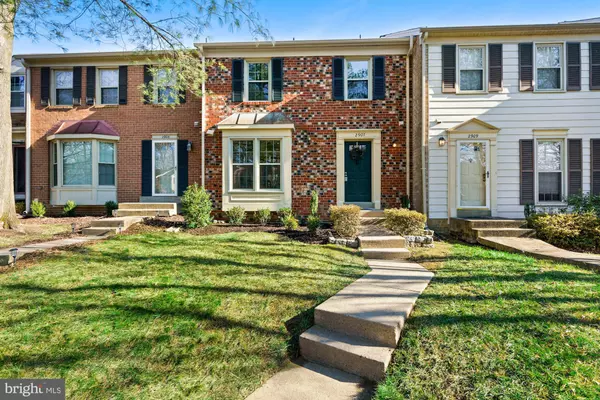For more information regarding the value of a property, please contact us for a free consultation.
Key Details
Sold Price $685,000
Property Type Townhouse
Sub Type Interior Row/Townhouse
Listing Status Sold
Purchase Type For Sale
Square Footage 2,096 sqft
Price per Sqft $326
Subdivision Country Creek
MLS Listing ID VAFX1171430
Sold Date 01/15/21
Style Transitional
Bedrooms 3
Full Baths 3
Half Baths 1
HOA Fees $106/qua
HOA Y/N Y
Abv Grd Liv Area 1,479
Originating Board BRIGHT
Year Built 1980
Annual Tax Amount $6,404
Tax Year 2020
Lot Size 1,587 Sqft
Acres 0.04
Property Description
MOVE-IN CONDITION IN DYNAMITE LOCATION CLOSE TO VIENNA METRO!! Fully Renovated inside and out 3 Bedroom, 3.5 Bath, this is a turn-key townhome in sought after Country Creek is walking distance to Vienna Metro & Nottoway Park, and in the Oakton High School pyramid. The Roof was replaced in 2016. 2020 Renovations include New: Floorings, New Recessed & Other Lighting, Low-E Windows, HVAC Heat Pump, Kitchen Cabinets , New Stainless Appliances w/ Metro Tile Backsplash, and New Bathroom Sinks & Toilets. Wide Plank Luxury Vinyl Flooring on main level & New Carpet on Upper and Lower Levels. New 42" cabinets & Quartz Countertops in Renovated Open Floorplan. The Master Bedroom features a Walk-in Closet with New Shelving, New Trim/Moldings, and Barn Door to New Vanity. Downstairs, enjoy the finished basement, with a Full Bathroom, Wood Burning Fireplace, and Bonus space & New Access to the Under Stairs Storage area. Laundry Room has Washer/Dryer and Extra Refrigerator (works well- conveys 'as is'). The Front & Rear Exterior Elevations feature a Low Maintenance Yard- no mowing, New Custom Landscaping, newer Sliding Glass door to recently constructed Deck, Vinyl Wrapped Windows. A dream, pet-friendly location community, close to everything, including tot lots, parks, biking, shopping, the Vienna Metro, I-66, I-495, Route 29, and Route 50. Your clients will not be disappointed. 2 assigned parking spaces + 2 visitor passes, 1/2 mile to Vienna metro. Nottoway & Blake Lane Parks are just steps away with tennis and basketball courts, soccer & baseball fields, and trails. THIS IS A MUST SEE! EVERYONE VIEWING THIS PROPERTY MUST FOLLOW CDC RECOMMENDATIONS TO WEAR MASKS, MINIMAL TOUCHING OF STAGED FURNITURE - MASKS AND SANITIZER ARE AVAILABLE IF NEEDED. OWNER - AGENT, OWNER RELATED TO AGENTS.
Location
State VA
County Fairfax
Zoning 181
Rooms
Other Rooms Living Room, Dining Room, Kitchen, Laundry, Recreation Room
Basement Full
Interior
Interior Features Breakfast Area, Carpet, Dining Area, Floor Plan - Open, Kitchen - Eat-In, Wainscotting, Wood Floors
Hot Water Electric
Heating Heat Pump(s)
Cooling Heat Pump(s)
Fireplaces Number 1
Equipment Built-In Microwave, Dishwasher, Disposal, Dryer, Exhaust Fan, Extra Refrigerator/Freezer, Icemaker, Oven/Range - Electric, Refrigerator, Stainless Steel Appliances, Stove, Washer, Water Heater
Fireplace Y
Window Features Low-E,Replacement,Screens,Sliding
Appliance Built-In Microwave, Dishwasher, Disposal, Dryer, Exhaust Fan, Extra Refrigerator/Freezer, Icemaker, Oven/Range - Electric, Refrigerator, Stainless Steel Appliances, Stove, Washer, Water Heater
Heat Source Electric
Exterior
Garage Spaces 2.0
Parking On Site 2
Water Access N
Accessibility None
Total Parking Spaces 2
Garage N
Building
Story 3
Sewer Public Sewer
Water Public
Architectural Style Transitional
Level or Stories 3
Additional Building Above Grade, Below Grade
New Construction N
Schools
Middle Schools Thoreau
High Schools Oakton
School District Fairfax County Public Schools
Others
Pets Allowed Y
HOA Fee Include Management,Reserve Funds,Trash,Lawn Care Front,Snow Removal,Parking Fee
Senior Community No
Tax ID 0481 21 0016
Ownership Fee Simple
SqFt Source Assessor
Acceptable Financing Cash, Conventional, VA
Horse Property N
Listing Terms Cash, Conventional, VA
Financing Cash,Conventional,VA
Special Listing Condition Standard
Pets Allowed No Pet Restrictions
Read Less Info
Want to know what your home might be worth? Contact us for a FREE valuation!

Our team is ready to help you sell your home for the highest possible price ASAP

Bought with Sarah Harrington • Long & Foster Real Estate, Inc.




