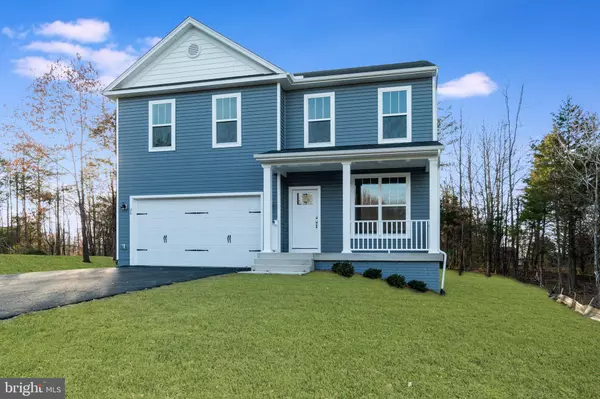For more information regarding the value of a property, please contact us for a free consultation.
Key Details
Sold Price $464,000
Property Type Single Family Home
Sub Type Detached
Listing Status Sold
Purchase Type For Sale
Square Footage 2,206 sqft
Price per Sqft $210
Subdivision Lake Arrowhead
MLS Listing ID VAST225226
Sold Date 01/08/21
Style Colonial
Bedrooms 3
Full Baths 2
Half Baths 1
HOA Y/N N
Abv Grd Liv Area 2,206
Originating Board BRIGHT
Year Built 2020
Annual Tax Amount $797
Tax Year 2020
Lot Size 0.275 Acres
Acres 0.28
Property Description
** NEW CONSTRUCTION JUST GETTING STARTED** Situated within a well establised, lake community, LAKE ARROWHEAD right off Garrisonville Rd. in Stafford County. **MOUNTAIN VIEW HIGH SCHOOL** WALK TO LAKE ** Featuring Builder's Award Winning REESE PLAN that boasts two stories full of room for all your needs. The welcoming covered front porch leads you into the foyer of this open, and bright floor plan. Bright open plan greets you from the transitional space to be utilized as need requires as a formal dining room, living room or home office with a hall that will lead past a powder room for guests to a spacious family room that opens to the kitchen featuring an island and breakfast nook. Entire main level covered in crowd pleasing Luxury Vinyl Plank with a neutral wood look and texture. The second floor boasts a Master Suite with a huge walk in closet, dual vanities, garden tub and separate shower (all , two addional generous secondary bedrooms situated on either side of a spacious Den space - perfect for tele-work (home office), homeschool or play area (please note this is a 3-bedroom Drainfield which allows for max 6 people living in this home full-time ), a hall bath with another set of dual vanities, a large linen closet and a sizable laundry room. ** Some pictures in listing feature optional features available for additional cost Still limited window to make some personal selections.
Location
State VA
County Stafford
Zoning A2
Rooms
Other Rooms Dining Room, Primary Bedroom, Bedroom 2, Bedroom 3, Kitchen, Family Room, Den, Basement, Breakfast Room, Laundry
Basement Outside Entrance, Unfinished, Heated, Rough Bath Plumb, Walkout Level, Sump Pump
Interior
Interior Features Attic, Family Room Off Kitchen, Kitchen - Island, Kitchen - Table Space, Dining Area, Kitchen - Eat-In, Breakfast Area, Primary Bath(s), Upgraded Countertops, Recessed Lighting, Floor Plan - Open
Hot Water Electric
Heating Heat Pump(s), Programmable Thermostat
Cooling Ceiling Fan(s), Central A/C, Programmable Thermostat
Flooring Partially Carpeted, Tile/Brick, Vinyl
Equipment Washer/Dryer Hookups Only, Dishwasher, Exhaust Fan, Oven/Range - Electric, Refrigerator
Fireplace N
Window Features Screens,Low-E,Energy Efficient,Vinyl Clad
Appliance Washer/Dryer Hookups Only, Dishwasher, Exhaust Fan, Oven/Range - Electric, Refrigerator
Heat Source Electric
Laundry Hookup, Upper Floor
Exterior
Exterior Feature Porch(es)
Garage Garage Door Opener, Garage - Front Entry
Garage Spaces 2.0
Waterfront N
Water Access N
Roof Type Asphalt
Accessibility None
Porch Porch(es)
Parking Type Driveway, Attached Garage
Attached Garage 2
Total Parking Spaces 2
Garage Y
Building
Lot Description Landscaping
Story 3
Sewer Septic < # of BR
Water Private
Architectural Style Colonial
Level or Stories 3
Additional Building Above Grade, Below Grade
Structure Type 9'+ Ceilings,Dry Wall
New Construction Y
Schools
Elementary Schools Rockhill
Middle Schools A.G. Wright
High Schools Mountain View
School District Stafford County Public Schools
Others
Senior Community No
Tax ID 8B- -A - -8
Ownership Fee Simple
SqFt Source Estimated
Special Listing Condition Standard
Read Less Info
Want to know what your home might be worth? Contact us for a FREE valuation!

Our team is ready to help you sell your home for the highest possible price ASAP

Bought with Teressa Taylor A Griffis • INK Homes and Lifestyle, LLC.
GET MORE INFORMATION





