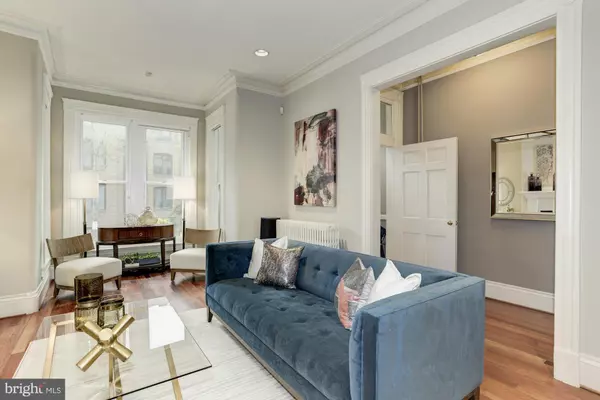For more information regarding the value of a property, please contact us for a free consultation.
Key Details
Sold Price $2,100,000
Property Type Townhouse
Sub Type Interior Row/Townhouse
Listing Status Sold
Purchase Type For Sale
Subdivision Dupont Circle
MLS Listing ID 1001364547
Sold Date 06/10/16
Style Victorian
Bedrooms 5
Full Baths 3
Half Baths 1
HOA Y/N N
Originating Board MRIS
Year Built 1910
Annual Tax Amount $12,956
Tax Year 2015
Lot Size 1,680 Sqft
Acres 0.04
Property Description
OFFERS, IF ANY, DUE TUES @12P! Updated, Dupont Grande Dame w/5BR/3.5BA w/lrg entertain spaces & eat-in kitchen. Highlights inc full-level master suite with spa bath & walk-in closet & a sep metered LL w/LR, kitchenette & 1BR/1BA. The entire home is wired for latest audio/visual/security tech + 600 bottle wine cellar & outdoor space including a rear patio & expansive roof deck. Two oversized prkg!
Location
State DC
County Washington
Rooms
Other Rooms Living Room, Dining Room, Kitchen, Foyer
Basement Outside Entrance, Rear Entrance, Front Entrance, Fully Finished, Heated, Improved, Daylight, Full, Windows
Interior
Interior Features Kitchen - Gourmet, Breakfast Area, Kitchen - Eat-In, Dining Area, Primary Bath(s), Built-Ins, Upgraded Countertops, Crown Moldings, Wet/Dry Bar, Wood Floors, Recessed Lighting, Floor Plan - Traditional
Hot Water Natural Gas
Heating Forced Air, Radiator
Cooling Central A/C
Fireplaces Number 5
Fireplaces Type Gas/Propane, Fireplace - Glass Doors, Mantel(s)
Equipment Washer/Dryer Hookups Only, Cooktop, Dishwasher, Disposal, Dryer, Extra Refrigerator/Freezer, Icemaker, Microwave, Oven - Wall, Refrigerator, Washer
Fireplace Y
Window Features Bay/Bow
Appliance Washer/Dryer Hookups Only, Cooktop, Dishwasher, Disposal, Dryer, Extra Refrigerator/Freezer, Icemaker, Microwave, Oven - Wall, Refrigerator, Washer
Heat Source Natural Gas
Exterior
Garage Garage - Rear Entry
Utilities Available Cable TV Available
Waterfront N
View Y/N Y
Water Access N
View City
Accessibility Level Entry - Main
Parking Type None
Garage N
Private Pool N
Building
Story 3+
Sewer Public Sewer
Water Public
Architectural Style Victorian
Level or Stories 3+
Structure Type Brick
New Construction N
Schools
Elementary Schools Marie Reed
High Schools Jackson-Reed
School District District Of Columbia Public Schools
Others
Senior Community No
Tax ID 0152//0135
Ownership Fee Simple
Security Features Smoke Detector,Electric Alarm,Motion Detectors
Special Listing Condition Standard
Read Less Info
Want to know what your home might be worth? Contact us for a FREE valuation!

Our team is ready to help you sell your home for the highest possible price ASAP

Bought with James M Coley • Long & Foster Real Estate, Inc.
GET MORE INFORMATION





