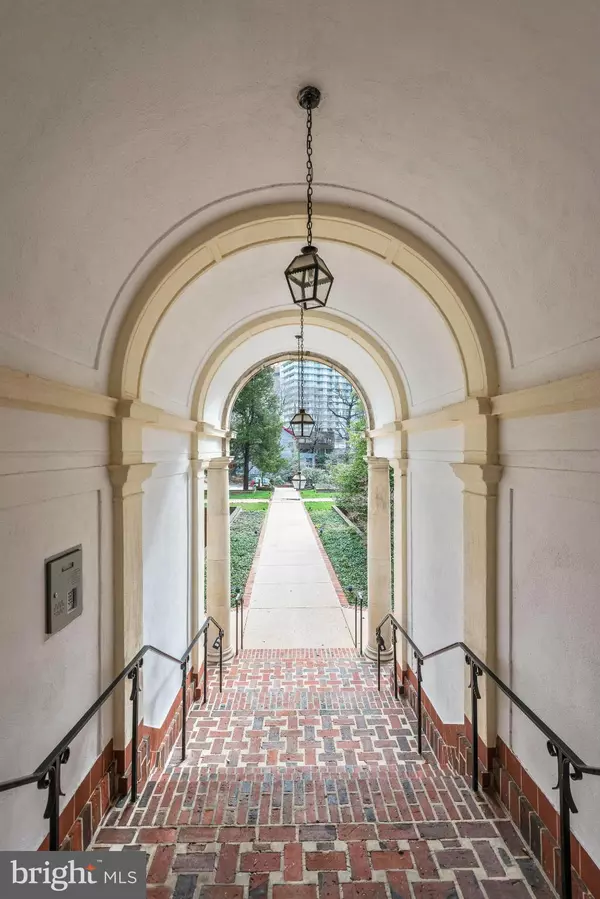For more information regarding the value of a property, please contact us for a free consultation.
Key Details
Sold Price $173,000
Property Type Condo
Sub Type Condo/Co-op
Listing Status Sold
Purchase Type For Sale
Square Footage 1,500 sqft
Price per Sqft $115
Subdivision Tuscany Canterbury
MLS Listing ID 1001146471
Sold Date 06/09/16
Style Tudor
Bedrooms 3
Full Baths 2
Condo Fees $1,279/mo
HOA Y/N N
Abv Grd Liv Area 1,500
Originating Board MRIS
Year Built 1918
Tax Year 2015
Property Description
Expansive Top Floor 3BR Co-op w/Central A/C, rich hrdwds,high ceilings & natural light throughout! Updated KIT w/abundant cabinetry, sleek countertops,& newer appls. Built-in shelving, cozy FP, 2 upd FBs & in-unit W/D. 2 bonus rooms incl. storage & office/studio. Monthly Fee includes:Heat, Water, Sewer, ALL Taxes.Pets Allowed.Board Approval Required. Garage avail for rent.Near JHU & Restaurants!
Location
State MD
County Baltimore City
Zoning R-5
Rooms
Other Rooms Living Room, Dining Room, Primary Bedroom, Bedroom 2, Bedroom 3, Kitchen, Foyer, Sun/Florida Room, Storage Room, Workshop
Main Level Bedrooms 3
Interior
Interior Features Dining Area, Built-Ins, Chair Railings, Primary Bath(s), Wood Floors, Window Treatments, Floor Plan - Traditional
Hot Water Natural Gas
Heating Radiator, Steam
Cooling Ceiling Fan(s), Central A/C
Fireplaces Number 1
Fireplaces Type Fireplace - Glass Doors, Mantel(s), Screen
Equipment Washer/Dryer Hookups Only, Dishwasher, Disposal, Dryer, Microwave, Icemaker, Oven/Range - Gas, Oven - Double, Refrigerator, Washer, Washer/Dryer Stacked, Intercom, Water Dispenser, Oven - Self Cleaning
Fireplace Y
Window Features Atrium
Appliance Washer/Dryer Hookups Only, Dishwasher, Disposal, Dryer, Microwave, Icemaker, Oven/Range - Gas, Oven - Double, Refrigerator, Washer, Washer/Dryer Stacked, Intercom, Water Dispenser, Oven - Self Cleaning
Heat Source Natural Gas
Laundry Common
Exterior
Community Features Covenants, Credit/Board Approval, Pets - Allowed, Renting
Amenities Available Common Grounds, Jog/Walk Path, Extra Storage
Waterfront N
Water Access N
Accessibility Other
Parking Type On Street
Garage N
Private Pool N
Building
Story 1
Unit Features Garden 1 - 4 Floors
Sewer Public Sewer
Water Public
Architectural Style Tudor
Level or Stories 1
Additional Building Above Grade
Structure Type Dry Wall
New Construction N
Schools
School District Baltimore City Public Schools
Others
HOA Fee Include Ext Bldg Maint,Custodial Services Maintenance,Heat,Management,Insurance,Snow Removal,Sewer,Taxes,Trash,Water
Senior Community No
Tax ID 0312013701D001
Ownership Cooperative
Security Features Main Entrance Lock
Special Listing Condition Standard
Read Less Info
Want to know what your home might be worth? Contact us for a FREE valuation!

Our team is ready to help you sell your home for the highest possible price ASAP

Bought with Marilou P Morton • Long & Foster Real Estate, Inc.
GET MORE INFORMATION





