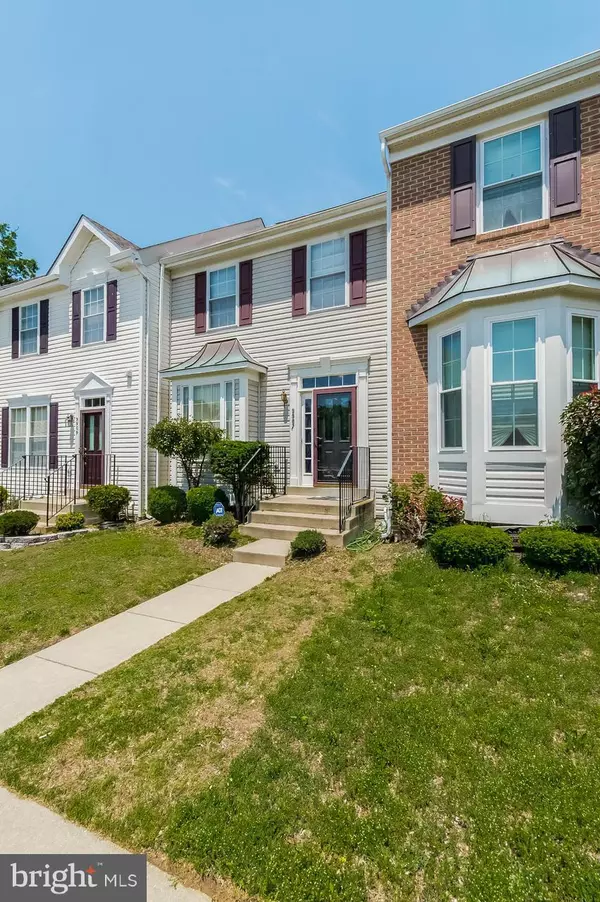For more information regarding the value of a property, please contact us for a free consultation.
Key Details
Sold Price $230,000
Property Type Townhouse
Sub Type Interior Row/Townhouse
Listing Status Sold
Purchase Type For Sale
Subdivision Summit Creek
MLS Listing ID 1001072927
Sold Date 07/15/16
Style Colonial
Bedrooms 3
Full Baths 2
Half Baths 2
HOA Fees $95/mo
HOA Y/N Y
Originating Board MRIS
Year Built 1998
Annual Tax Amount $3,647
Tax Year 2015
Lot Size 1,700 Sqft
Acres 0.04
Property Description
SPECTACULAR OPPORTUNITY!! MOVE-IN READY TOWNHOUSE WITH ALL THE BELLS AND WHISTLES!! GOURMET KITCHEN WITH SILESTONE COUNTERS AND BACK SPLASH, STAINLESS STEEL APPLIANCES, CENTER ISLAND, TWO LEVEL BUMPOUT W/ SKYLIGHTS AND GAS FIREPLACE, LARGE MASTER WITH FULL BATH AND WALK-IN CLOSETS, FULLY FINISHED BASEMENT W/ FAMILY ROOM, POWDER ROOM AND LOTS OF STORAGE, FENCED YARD W/ PATIO, GREAT LOCATION!!
Location
State MD
County Prince Georges
Zoning RS
Rooms
Basement Outside Entrance, Connecting Stairway, Fully Finished, Sump Pump
Interior
Interior Features Kitchen - Gourmet, Combination Kitchen/Dining, Family Room Off Kitchen, Breakfast Area
Hot Water Natural Gas
Heating Central
Cooling Central A/C
Fireplaces Number 1
Equipment Dishwasher, Oven/Range - Gas, Refrigerator, Range Hood, Dryer, Washer
Fireplace Y
Appliance Dishwasher, Oven/Range - Gas, Refrigerator, Range Hood, Dryer, Washer
Heat Source Natural Gas
Exterior
Parking On Site 2
Waterfront N
Water Access N
Accessibility None
Parking Type None
Garage N
Private Pool N
Building
Story 3+
Sewer Public Sewer
Water Public
Architectural Style Colonial
Level or Stories 3+
New Construction N
Schools
Elementary Schools Waldon Woods
High Schools Surrattsville
School District Prince George'S County Public Schools
Others
Senior Community No
Tax ID 17092822773
Ownership Fee Simple
Special Listing Condition Standard
Read Less Info
Want to know what your home might be worth? Contact us for a FREE valuation!

Our team is ready to help you sell your home for the highest possible price ASAP

Bought with Jo-Ann Henry • RE/MAX Premiere Selections
GET MORE INFORMATION





