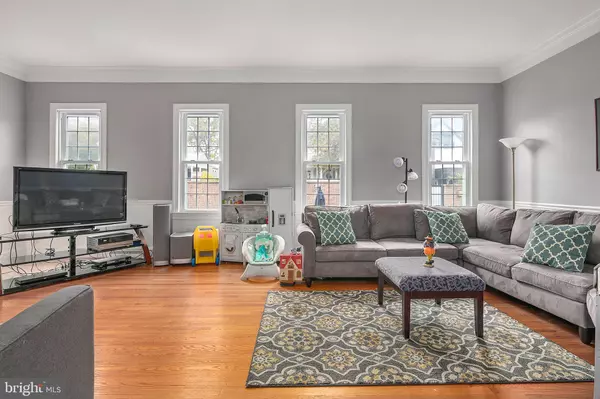For more information regarding the value of a property, please contact us for a free consultation.
Key Details
Sold Price $1,110,000
Property Type Townhouse
Sub Type End of Row/Townhouse
Listing Status Sold
Purchase Type For Sale
Square Footage 3,198 sqft
Price per Sqft $347
Subdivision Lynnbrook
MLS Listing ID VAAR172130
Sold Date 12/29/20
Style Colonial
Bedrooms 4
Full Baths 3
Half Baths 1
HOA Y/N N
Abv Grd Liv Area 3,198
Originating Board BRIGHT
Year Built 1967
Annual Tax Amount $10,051
Tax Year 2020
Lot Size 3,102 Sqft
Acres 0.07
Property Description
Fantastic / spacious 3 level end unit town home with a wonderful floor plan and a super convenient location. The 3200 sq ft. home is flooded with light AND in the heart of Clarendon, yet tucked away in the quiet Lynnbrook enclave. Perfect for entertaining, the house has hardwood floors, large windows, a formal dining room, powder room, a large living room with fireplace, an office, and soaring 11 foot ceilings on the main level. The upper level boasts a huge master bedroom plus two other bedrooms, an additional full bath, and 2 walk-in closets . The gracious family room, with wet bar and another fireplace, is on the lower level along with an additional bedroom and a third full bath. Walk out to rear patio to enjoy barbecuing, outdoor dining and gardening / there is also private parking at the rear of the home. This house lives like a single family home. New Refrigerator & Dishwasher 2020, New HVAC 2019, New Windows 2012.... No HOA fees! DREAM WALKABILITY! Steps to metro, restaurants, shops, grocery, parks, bike trails, and fitness. Amazing Clarendon location, just minutes to the scenic GW Parkway along the Potomac River, New Amazon HQ2, Crystal City, National Landing, Rosslyn, DC, Georgetown, the Pentagon, airports, 495, and I-66. Fantastic commuter location. Welcome home! Start enjoying life now at 1335 North Lynbrook Drive... 3-D tour https://my.matterport.com/show/?m=2bwoBeRRGKG&brand=0 Video https://app.struxture.net/v2/1335-n-lynnbrook-dr-arlington-va-22201-us-521598/videos/16451
Location
State VA
County Arlington
Zoning R-10T
Rooms
Basement Other, Daylight, Full, Fully Finished, Front Entrance, Walkout Level, Windows
Interior
Interior Features Bar, Built-Ins, Crown Moldings, Entry Level Bedroom, Formal/Separate Dining Room, Kitchen - Table Space, Walk-in Closet(s), Wainscotting, Wood Floors
Hot Water Electric
Heating Heat Pump(s)
Cooling Central A/C, Heat Pump(s)
Flooring Hardwood
Fireplaces Number 2
Equipment Cooktop, Dishwasher, Disposal, Dryer, Exhaust Fan, Icemaker, Oven - Wall, Oven - Double, Stainless Steel Appliances, Washer
Fireplace Y
Appliance Cooktop, Dishwasher, Disposal, Dryer, Exhaust Fan, Icemaker, Oven - Wall, Oven - Double, Stainless Steel Appliances, Washer
Heat Source Electric
Exterior
Garage Spaces 1.0
Utilities Available Cable TV Available, Electric Available, Sewer Available, Water Available
Water Access N
Accessibility None
Total Parking Spaces 1
Garage N
Building
Story 3
Sewer Public Sewer
Water Public
Architectural Style Colonial
Level or Stories 3
Additional Building Above Grade, Below Grade
Structure Type 9'+ Ceilings
New Construction N
Schools
Elementary Schools Taylor
Middle Schools Dorothy Hamm
High Schools Washington-Liberty
School District Arlington County Public Schools
Others
Senior Community No
Tax ID 15-081-050
Ownership Fee Simple
SqFt Source Assessor
Special Listing Condition Standard
Read Less Info
Want to know what your home might be worth? Contact us for a FREE valuation!

Our team is ready to help you sell your home for the highest possible price ASAP

Bought with Mickey Glassman • RE/MAX Premier
GET MORE INFORMATION





