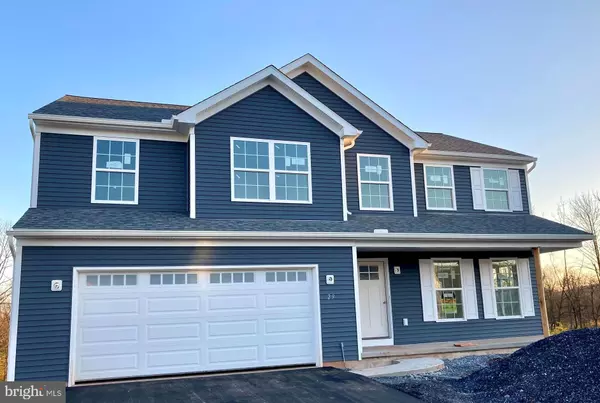For more information regarding the value of a property, please contact us for a free consultation.
Key Details
Sold Price $389,990
Property Type Single Family Home
Sub Type Detached
Listing Status Sold
Purchase Type For Sale
Square Footage 3,058 sqft
Price per Sqft $127
Subdivision Heatherwoods
MLS Listing ID PALA173618
Sold Date 12/30/20
Style Traditional,Contemporary
Bedrooms 4
Full Baths 2
Half Baths 2
HOA Fees $34/mo
HOA Y/N Y
Abv Grd Liv Area 2,452
Originating Board BRIGHT
Year Built 2020
Tax Year 2020
Lot Size 0.434 Acres
Acres 0.43
Property Description
One last opportunity to buy in the Heatherwoods Community now exists! This fully loaded Blue Ridge floor plan on almost a half acre of land is sure to be someone's dream home. There are upgrades galore on the first floor, with a fireplace with window package, mud bench and window, and a box bay window in the flex room. The open concept floor plan leads has a beautiful gourmet kitchen with double wall oven, separate gas cooktop, and a chimney range hood for a sleek and elegant look. Granite counter tops, with a tiled backsplash, and kitchen cabinets are all upgraded for potential buyers to move into a one of a kind kitchen. Upstairs you will be greeted by a tray ceiling in our one of a kind loft which is a great second family room space. In the owner's suite a walk in closet and a bathroom that will be equipped with a soaking tub package and tiled shower. Recessed lighting is located throughout the home for a clean look and easy lighting solutions. As you make your way to the basement, potential buyers will find an awesome finished basement space with a window and a walkout sliding door that looks out to a private and spacious back yard. Outside entertainment options are endless with a patio and a deck and ample space for whatever future plans you have!. The Heatherwoods community is a lovely community in the Denver/Adamstown area in Cocalico School district with quick and easy access to 222 and the PA Turnpike. This rare and unique opportunity in Heatherwoods will not last long, we anticipate the home to be completed in the next 45 days. Your Story Starts Here.
Location
State PA
County Lancaster
Area East Cocalico Twp (10508)
Zoning RESIDENTIAL
Rooms
Other Rooms Living Room
Basement Poured Concrete, Daylight, Full, Walkout Level, Partially Finished, Windows
Interior
Hot Water Electric
Heating Forced Air
Cooling Central A/C
Equipment Built-In Microwave, Built-In Range, Cooktop, Dishwasher
Fireplace Y
Appliance Built-In Microwave, Built-In Range, Cooktop, Dishwasher
Heat Source Natural Gas
Exterior
Garage Covered Parking
Garage Spaces 2.0
Waterfront N
Water Access N
Roof Type Shingle
Accessibility None
Parking Type Driveway, Attached Garage
Attached Garage 2
Total Parking Spaces 2
Garage Y
Building
Story 2
Sewer Public Sewer
Water Public
Architectural Style Traditional, Contemporary
Level or Stories 2
Additional Building Above Grade, Below Grade
Structure Type Dry Wall
New Construction Y
Schools
Elementary Schools Adamstown E.S.
Middle Schools Cocalico
High Schools Cocalico
School District Cocalico
Others
Pets Allowed Y
Senior Community No
Tax ID 080-88879-0-0000
Ownership Fee Simple
SqFt Source Estimated
Acceptable Financing Conventional, Cash, FHA, VA
Listing Terms Conventional, Cash, FHA, VA
Financing Conventional,Cash,FHA,VA
Special Listing Condition Standard
Pets Description Case by Case Basis
Read Less Info
Want to know what your home might be worth? Contact us for a FREE valuation!

Our team is ready to help you sell your home for the highest possible price ASAP

Bought with Jeffrey P Silva • Keller Williams Real Estate-Blue Bell
GET MORE INFORMATION



