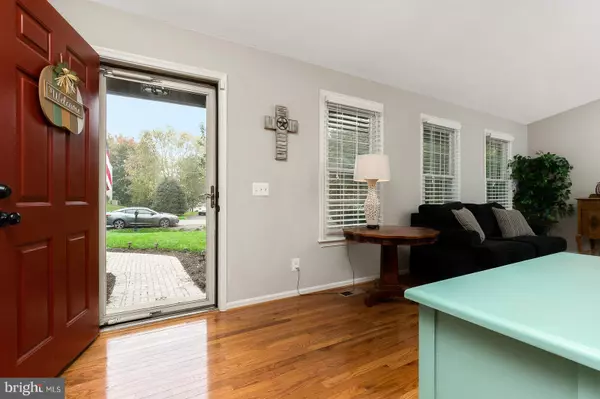For more information regarding the value of a property, please contact us for a free consultation.
Key Details
Sold Price $471,000
Property Type Single Family Home
Sub Type Detached
Listing Status Sold
Purchase Type For Sale
Square Footage 2,584 sqft
Price per Sqft $182
Subdivision Country Roads
MLS Listing ID VAPW507528
Sold Date 12/01/20
Style Colonial
Bedrooms 3
Full Baths 3
Half Baths 1
HOA Fees $47/mo
HOA Y/N Y
Abv Grd Liv Area 1,804
Originating Board BRIGHT
Year Built 1988
Annual Tax Amount $4,695
Tax Year 2020
Lot Size 0.345 Acres
Acres 0.34
Property Description
Welcome Home! Come and see this beautifully updated colonial home in the Country Roads neighborhood. This charming 3 bed, 3.5 bath single family home is located near the Manassas Historic District. Its sure not to last long! This well kept home boasts beautiful hardwood floors throughout the main level. The kitchen has been upgraded / redesigned and features a large sitting bar with ample cabinet and prep space, stainless steel appliances, beautiful granite countertops and a large farmhouse sink! A generously large walk out deck from the family room on the main level with stairs to the lower level and spacious back yard. The family room has a trendy shiplap accent wall surrounding a wood burning fireplace. The upper level of the home has 3 bedrooms and 2 full baths. The large master bedroom has 2 closets with upgraded lighting/fixtures. The walk out basement is fully finished with lovely porcelain wood tile and carpet, 1 full bath, 2 separate rooms with closets, and plenty of storage space. This basement would be perfect for guests with the wet bar and a mini fridge! Beautiful landscaping and walkway give this home great curb appeal! Come and see your new place, country roads take me home!
Location
State VA
County Prince William
Zoning R2
Rooms
Basement Full, Fully Finished, Interior Access, Outside Entrance, Rear Entrance, Walkout Level, Windows
Interior
Interior Features Attic, Bar, Carpet, Ceiling Fan(s), Combination Kitchen/Dining, Crown Moldings, Dining Area, Family Room Off Kitchen, Kitchen - Galley, Pantry, Recessed Lighting, Tub Shower, Upgraded Countertops, Wood Floors
Hot Water Natural Gas
Heating Central
Cooling Central A/C, Programmable Thermostat
Flooring Hardwood, Carpet, Ceramic Tile
Fireplaces Number 1
Fireplaces Type Fireplace - Glass Doors, Mantel(s)
Equipment Built-In Microwave, Dishwasher, Disposal, Dryer, Oven - Self Cleaning, Oven/Range - Gas, Refrigerator, Stainless Steel Appliances, Washer
Fireplace Y
Appliance Built-In Microwave, Dishwasher, Disposal, Dryer, Oven - Self Cleaning, Oven/Range - Gas, Refrigerator, Stainless Steel Appliances, Washer
Heat Source Natural Gas
Laundry Upper Floor
Exterior
Garage Garage - Front Entry, Garage Door Opener, Inside Access
Garage Spaces 2.0
Amenities Available Pool - Outdoor
Waterfront N
Water Access N
Roof Type Shingle
Accessibility None
Parking Type Attached Garage, Driveway, On Street
Attached Garage 2
Total Parking Spaces 2
Garage Y
Building
Story 3
Sewer Public Sewer
Water Community
Architectural Style Colonial
Level or Stories 3
Additional Building Above Grade, Below Grade
New Construction N
Schools
Elementary Schools Bennett
Middle Schools Parkside
High Schools Brentsville District
School District Prince William County Public Schools
Others
Pets Allowed Y
HOA Fee Include Pool(s)
Senior Community No
Tax ID 7794-29-0506
Ownership Fee Simple
SqFt Source Assessor
Acceptable Financing Cash, Conventional, FHA, VA
Horse Property N
Listing Terms Cash, Conventional, FHA, VA
Financing Cash,Conventional,FHA,VA
Special Listing Condition Standard
Pets Description No Pet Restrictions
Read Less Info
Want to know what your home might be worth? Contact us for a FREE valuation!

Our team is ready to help you sell your home for the highest possible price ASAP

Bought with Stephen E Mayes • SG Property Services
GET MORE INFORMATION





