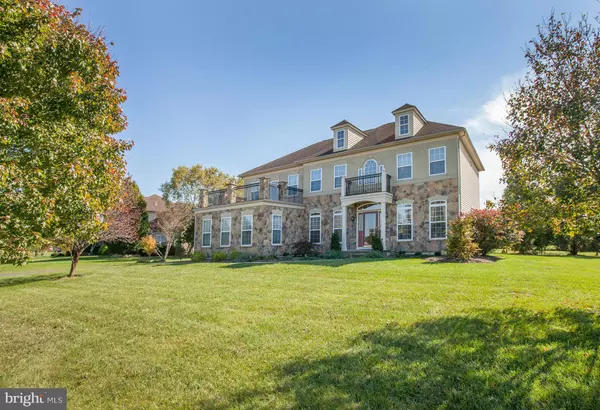For more information regarding the value of a property, please contact us for a free consultation.
Key Details
Sold Price $615,000
Property Type Single Family Home
Sub Type Detached
Listing Status Sold
Purchase Type For Sale
Square Footage 6,252 sqft
Price per Sqft $98
Subdivision Bay Pointe
MLS Listing ID DENC511108
Sold Date 11/30/20
Style Traditional
Bedrooms 5
Full Baths 3
Half Baths 1
HOA Fees $32/ann
HOA Y/N Y
Abv Grd Liv Area 5,050
Originating Board BRIGHT
Year Built 2006
Annual Tax Amount $4,947
Tax Year 2019
Lot Size 1.120 Acres
Acres 1.12
Lot Dimensions 385X170
Property Description
Visit this home virtually: http://www.vht.com/434113039/IDXS - This gorgeous stone facade home has it all !. 4/5 bedrooms , 3 .1 baths , over 5000 sf home on 1.12 fenced in acres and in Appoquinimink school district . Enter into the this nicely landscaped home with an open 2 story foyer, with lovely living room and formal dining room on either side of the entry . Beautiful hardwood floors lead you to the stunning gourmet kitchen with double ss wall oven, gas cooking , 42 " cabinets, granite counter tops center island and breakfast bar, ceramic backsplash and tile flooring. The kitchen is open to the Sunroom room with french doors leading out to the new deck with built in gas grill and hot tub overlooking a huge fenced in lot. The 2 story family room adds drama and lots of light , with gas fireplace and 70 in TV ( which stays). First floor also has convenient laundry room with utility tub, powder room and sunny office/study . Inside access for the 3 car turned garage . There is a split staircase that leads to a upper level landing . The Master bedroom has a sitting room , walk in closet, ensuite bath with jetted tub, double vanities, stall shower and water closet. There are 3 generous bedroom on this level with a hall bath that is ADA friendly. The lower level is the best part of this house . There is an office or extra bedroom , full new bath with beautiful tile , family room with granite top bar and stools . kitchenette, pool table, and a home theatre with new surround sound . Also a storage area and workshop with outside access. There are lots of updates including tankless water heater, fresh landscaping, hot tub, large new deck, renovation of lower level bath, LED lights throughout the house, expanded and repaved driveway, fresh paint and much more . This house has everything you need.!
Location
State DE
County New Castle
Area Newark/Glasgow (30905)
Zoning NC21
Rooms
Other Rooms Living Room, Dining Room, Primary Bedroom, Sitting Room, Bedroom 2, Bedroom 3, Bedroom 4, Kitchen, Game Room, Family Room, Foyer, Sun/Florida Room, Office, Utility Room, Media Room
Basement Fully Finished, Outside Entrance, Workshop
Interior
Hot Water Tankless
Cooling Central A/C
Fireplaces Number 1
Fireplaces Type Gas/Propane
Fireplace Y
Heat Source Natural Gas
Laundry Main Floor
Exterior
Exterior Feature Porch(es), Balconies- Multiple
Parking Features Garage Door Opener, Inside Access
Garage Spaces 7.0
Water Access N
Accessibility Chairlift, Grab Bars Mod, Other Bath Mod
Porch Porch(es), Balconies- Multiple
Attached Garage 3
Total Parking Spaces 7
Garage Y
Building
Lot Description Front Yard, Landscaping, Level, Rear Yard, SideYard(s)
Story 2
Sewer On Site Septic
Water Public
Architectural Style Traditional
Level or Stories 2
Additional Building Above Grade, Below Grade
New Construction N
Schools
Elementary Schools Olive B Loss
Middle Schools Alfred G. Waters
High Schools Appoquinimink
School District Appoquinimink
Others
Senior Community No
Tax ID 1104900082
Ownership Fee Simple
SqFt Source Assessor
Acceptable Financing Conventional, FHA
Horse Property N
Listing Terms Conventional, FHA
Financing Conventional,FHA
Special Listing Condition Standard
Read Less Info
Want to know what your home might be worth? Contact us for a FREE valuation!

Our team is ready to help you sell your home for the highest possible price ASAP

Bought with DIANE STIEF • EXP Realty, LLC




