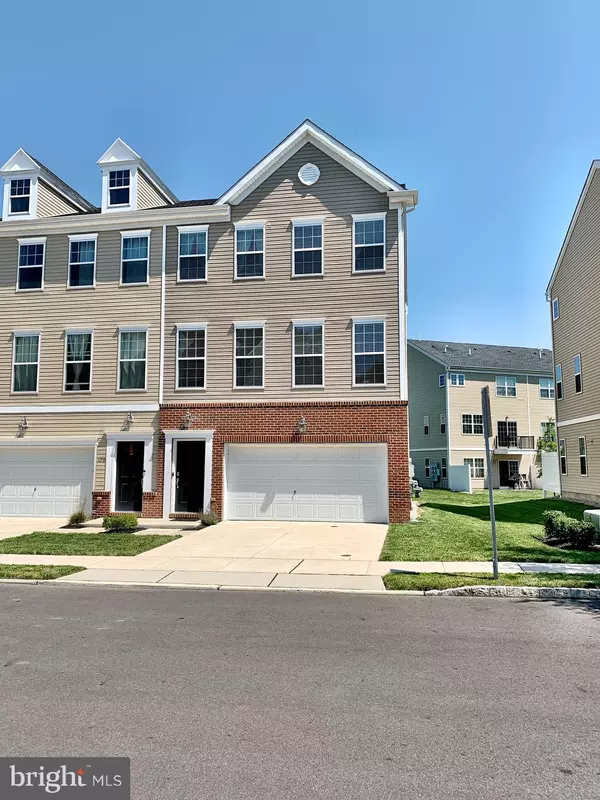For more information regarding the value of a property, please contact us for a free consultation.
Key Details
Sold Price $262,000
Property Type Townhouse
Sub Type End of Row/Townhouse
Listing Status Sold
Purchase Type For Sale
Square Footage 2,144 sqft
Price per Sqft $122
Subdivision River Walk
MLS Listing ID NJBL377396
Sold Date 11/30/20
Style Traditional
Bedrooms 3
Full Baths 2
Half Baths 2
HOA Fees $230/mo
HOA Y/N Y
Abv Grd Liv Area 2,144
Originating Board BRIGHT
Year Built 2016
Annual Tax Amount $7,159
Tax Year 2020
Lot Size 20.160 Acres
Acres 20.16
Lot Dimensions 0.00 x 0.00
Property Description
Move Right In! Beautiful Inside & Out is this 3 Bedroom, 2 Full & 2 Half Bath End Unit Townhome with Three Levels of Living Space that is nestled on a Premium Lot in the Desirable River Walk Development, Burlington Township. There are three zone Vivint thermostats that can be controlled by your phone, to assist with your energy savings! Through the Front Door is a Landing Area that flows up to the Main Floor or Down to the Lower Level. Main Floor offers an Open Concept with upgraded laminate flooring throughout the Kitchen, Dining Room & Living Room areas offering endless possibilities for entertaining Family & Friends! The Kitchen area offers island with granite countertops and overhang for your barstools, stainless steel double sink, plenty of additional counter space that is all granite, upgraded 42" maple cabinetry with hardware, stainless steel appliances stay with built-in microwave, pantry plus door access to the Backyard Private Balcony overlooking the Common Area & Court Yard. Dining Room area includes an upgraded chandelier & additional closet space, whereas the Living Room area features plenty of windows allowing natural lighting. Master Suite contains walk-in-closet with access to the attic via pull down stairs & ceiling fan with light; Private Master Bath includes double vanity, tile stall shower with glass door & exhaust fan. Two other nicely sized Bedroom's are in close proximity to the 2nd Full Bath with shower/tub & updated Laundry Room closet with upgraded cabinetry & shelving. More Room to Grow can be found on the Lower level that offers the Family Room area with plenty of windows plus a Slider to the Backyard Patio. The 2-car attached oversized garage offers space for your vehicles & storing your personal items. Convenience! River Walk homeowners association has you covered throughout the whole year plus use of the playground, walking trail, tennis courts, outdoor pool & fitness center! Great Location! Close to Major Highways, Military Base, Shopping, Restaurants, Parks & Schools! Worth a Look!
Location
State NJ
County Burlington
Area Burlington Twp (20306)
Zoning ALAR
Rooms
Other Rooms Living Room, Dining Room, Primary Bedroom, Bedroom 2, Bedroom 3, Kitchen, Family Room, Laundry, Primary Bathroom, Full Bath, Half Bath
Basement Fully Finished, Garage Access, Interior Access, Outside Entrance, Walkout Level, Windows
Interior
Interior Features Carpet, Ceiling Fan(s), Combination Kitchen/Dining, Combination Dining/Living, Dining Area, Floor Plan - Open, Kitchen - Island, Primary Bath(s), Pantry, Recessed Lighting, Stall Shower, Tub Shower, Upgraded Countertops, Walk-in Closet(s)
Hot Water Natural Gas
Heating Forced Air
Cooling Central A/C, Ceiling Fan(s)
Flooring Laminated, Carpet, Ceramic Tile
Equipment Washer, Dryer, Oven/Range - Gas, Built-In Microwave, Dishwasher, Refrigerator, Stainless Steel Appliances
Fireplace N
Appliance Washer, Dryer, Oven/Range - Gas, Built-In Microwave, Dishwasher, Refrigerator, Stainless Steel Appliances
Heat Source Natural Gas
Laundry Upper Floor
Exterior
Exterior Feature Balcony, Patio(s)
Parking Features Garage - Front Entry, Inside Access, Oversized
Garage Spaces 4.0
Utilities Available Under Ground
Amenities Available Club House, Common Grounds, Exercise Room, Fitness Center, Meeting Room, Pool - Outdoor, Tennis Courts, Tot Lots/Playground
Water Access N
View Trees/Woods, Courtyard
Roof Type Pitched,Shingle
Accessibility None
Porch Balcony, Patio(s)
Attached Garage 2
Total Parking Spaces 4
Garage Y
Building
Story 3
Sewer Public Sewer
Water Public
Architectural Style Traditional
Level or Stories 3
Additional Building Above Grade, Below Grade
New Construction N
Schools
Elementary Schools Fountain Woods E.S.
Middle Schools Springside M.S.
High Schools Burlington Township H.S.
School District Burlington Township
Others
HOA Fee Include Common Area Maintenance,Pool(s)
Senior Community No
Tax ID 06-00098 22-00001-C0138
Ownership Fee Simple
SqFt Source Assessor
Special Listing Condition Standard
Read Less Info
Want to know what your home might be worth? Contact us for a FREE valuation!

Our team is ready to help you sell your home for the highest possible price ASAP

Bought with Patricia Hogan • Keller Williams Premier




