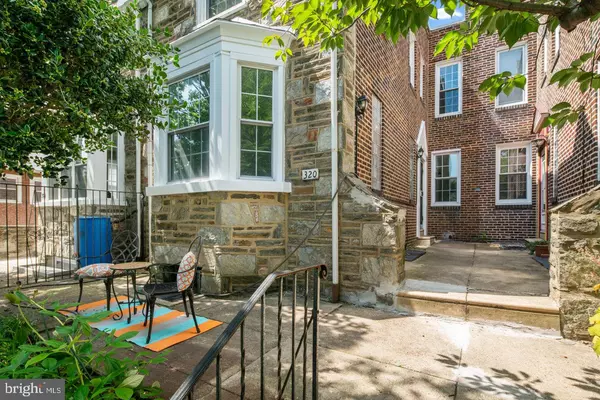For more information regarding the value of a property, please contact us for a free consultation.
Key Details
Sold Price $450,880
Property Type Townhouse
Sub Type Interior Row/Townhouse
Listing Status Sold
Purchase Type For Sale
Square Footage 2,424 sqft
Price per Sqft $186
Subdivision University City
MLS Listing ID PAPH927474
Sold Date 12/01/20
Style Other
Bedrooms 4
Full Baths 2
Half Baths 1
HOA Y/N N
Abv Grd Liv Area 1,924
Originating Board BRIGHT
Year Built 1952
Annual Tax Amount $3,525
Tax Year 2020
Lot Size 1,900 Sqft
Acres 0.04
Lot Dimensions 19.00 x 100.00
Property Description
Spacious 4 bedroom, 2.5 bath University City home with 2-car GARAGE, front yard/patio , and finished lower level. Move right in to this sweet 19-foot wide home with significant character and light. Hardwood floors throughout. 1st floor offers a large living room, dining room, breakfast room, and kitchen. The 2nd floor has 4 bedrooms and two full tile baths. The finished lower level also has hardwood floors and has the space for a family room and home offices. Plus extra storage, washer/dryer, mechanicals, and inside access to the 2-car Garage. This quiet tree-lined Garden Court block has a park and playground (Barkan park) and is an easy walk to Baltimore Avenue's Restaurant Row, Mariposa Food Coop, coffee shops, the shops at 44th and Spruce, and so much more. An 8-story apartment building is being constructed on the corner of 49th and Spruce, which will add more pedestrians and activity to this already awesome neighborhood. Convenient to buses and trolleys and all that University City and Center City have to offer. 12 minute drive to Center City. Located within the Lea School Catchment.
Location
State PA
County Philadelphia
Area 19143 (19143)
Zoning RM4
Direction East
Rooms
Basement Fully Finished
Interior
Hot Water Natural Gas
Heating Hot Water, Radiator
Cooling None
Flooring Hardwood
Fireplace N
Heat Source Natural Gas
Laundry Basement
Exterior
Garage Garage - Rear Entry
Garage Spaces 2.0
Waterfront N
Water Access N
Accessibility None
Parking Type Attached Garage
Attached Garage 2
Total Parking Spaces 2
Garage Y
Building
Lot Description Front Yard
Story 2
Sewer Public Sewer
Water Public
Architectural Style Other
Level or Stories 2
Additional Building Above Grade, Below Grade
New Construction N
Schools
Elementary Schools Lea Henry
Middle Schools Lea Henry
School District The School District Of Philadelphia
Others
Senior Community No
Tax ID 601098700
Ownership Fee Simple
SqFt Source Assessor
Special Listing Condition Standard
Read Less Info
Want to know what your home might be worth? Contact us for a FREE valuation!

Our team is ready to help you sell your home for the highest possible price ASAP

Bought with James J Romano • Keller Williams Real Estate-Conshohocken
GET MORE INFORMATION





