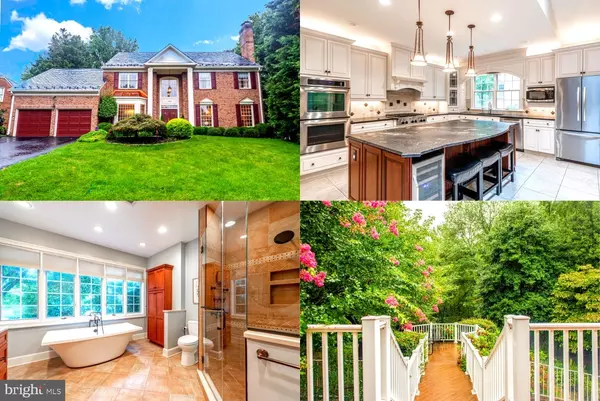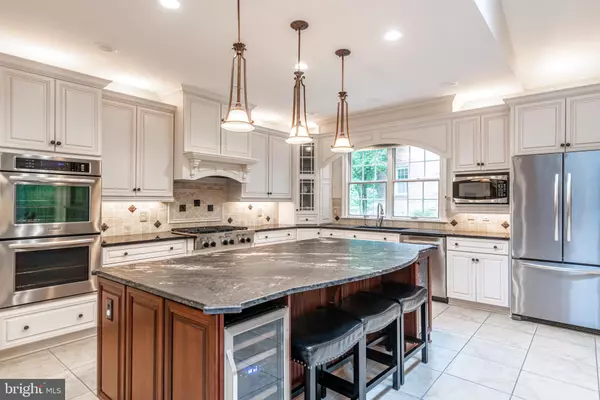For more information regarding the value of a property, please contact us for a free consultation.
Key Details
Sold Price $1,450,000
Property Type Single Family Home
Sub Type Detached
Listing Status Sold
Purchase Type For Sale
Square Footage 6,600 sqft
Price per Sqft $219
Subdivision Windy Hill
MLS Listing ID VAFX1147774
Sold Date 11/30/20
Style Colonial
Bedrooms 6
Full Baths 4
Half Baths 1
HOA Fees $108/ann
HOA Y/N Y
Abv Grd Liv Area 4,456
Originating Board BRIGHT
Year Built 1988
Available Date 2020-08-19
Annual Tax Amount $18,560
Tax Year 2020
Lot Size 0.406 Acres
Acres 0.41
Property Sub-Type Detached
Property Description
Welcome to 7043 Windy Hill Lane, a gorgeous estate in McLean, VA! This massive colonial-inspired home features luxurious details both inside and out. This secluded retreat is, surprisingly, just minutes from 495, Wegman's, and Tyson's corner, making it the perfect getaway without being far off the grid. Inside, an impressive floor-to-ceiling stone fireplace graces the living room, and the open floor plan on this level leads directly into the chef-inspired kitchen. Enjoy a unique cooking and dining experience with the massive center island prep area, chic white cabinets, and professional stovetop cookery. You don't even have to take a walk up the grand staircase to get to the divine master suite retreat! Enjoy main-level living with a fully-equipped spa-like bath and gorgeous French doors onto the private balcony. Sit back, relax, and enjoy luxurious body sprayers in the large soaking tub, or enjoy the dual-shower heads in the glass shower. On the lower level, you will find entertainment spaces fit for the whole family! Endless recreation space and a grand wine cellar is a huge bonus any wine enthusiast (or a prospective one) will appreciate! Your family and guests will also love movie nights and gatherings in the cinematic home theatre on this level - break out the popcorn! Outside, the main highlight of the outdoor entertaining spaces is the huge Trex deck that features a walkway to the tranquil gardens and backyard. This is the perfect place to enjoy nature and appreciate all this property has to offer! View Tour http://vimeo.com/447870480
Location
State VA
County Fairfax
Zoning 302
Rooms
Other Rooms Living Room, Dining Room, Primary Bedroom, Bedroom 2, Bedroom 3, Bedroom 4, Bedroom 5, Kitchen, Family Room, Breakfast Room, Sun/Florida Room, Laundry, Mud Room, Office, Recreation Room, Media Room, Bedroom 6, Bathroom 1, Bathroom 2, Primary Bathroom, Full Bath
Basement Daylight, Full, Fully Finished, Walkout Level
Main Level Bedrooms 1
Interior
Interior Features Wood Floors, Carpet, Primary Bath(s), Entry Level Bedroom, Skylight(s), Recessed Lighting, WhirlPool/HotTub, Crown Moldings, Chair Railings, Built-Ins, Wet/Dry Bar, Upgraded Countertops, Kitchen - Island, Kitchen - Table Space, Attic, Breakfast Area, Family Room Off Kitchen, Floor Plan - Traditional, Formal/Separate Dining Room, Kitchen - Gourmet, Ceiling Fan(s), Window Treatments, Intercom, Walk-in Closet(s), Wine Storage
Hot Water Natural Gas
Heating Heat Pump(s)
Cooling Central A/C, Ceiling Fan(s)
Flooring Wood, Carpet, Ceramic Tile
Fireplaces Number 3
Fireplaces Type Screen, Insert, Wood
Equipment Built-In Microwave, Central Vacuum, Dryer, Washer, Cooktop, Dishwasher, Disposal, Humidifier, Refrigerator, Icemaker, Oven - Wall
Furnishings Yes
Fireplace Y
Window Features Bay/Bow
Appliance Built-In Microwave, Central Vacuum, Dryer, Washer, Cooktop, Dishwasher, Disposal, Humidifier, Refrigerator, Icemaker, Oven - Wall
Heat Source Electric
Exterior
Exterior Feature Deck(s), Patio(s)
Parking Features Garage - Front Entry, Garage Door Opener
Garage Spaces 2.0
Fence Rear
Water Access N
Roof Type Slate
Accessibility None
Porch Deck(s), Patio(s)
Attached Garage 2
Total Parking Spaces 2
Garage Y
Building
Lot Description Backs to Trees
Story 3
Sewer Public Sewer
Water Public
Architectural Style Colonial
Level or Stories 3
Additional Building Above Grade, Below Grade
Structure Type 2 Story Ceilings,Vaulted Ceilings,9'+ Ceilings
New Construction N
Schools
Elementary Schools Churchill Road
Middle Schools Cooper
High Schools Langley
School District Fairfax County Public Schools
Others
HOA Fee Include Common Area Maintenance,Snow Removal,Trash
Senior Community No
Tax ID 0301 26 0002
Ownership Fee Simple
SqFt Source Assessor
Security Features Electric Alarm,Intercom
Special Listing Condition Standard
Read Less Info
Want to know what your home might be worth? Contact us for a FREE valuation!

Our team is ready to help you sell your home for the highest possible price ASAP

Bought with Glenn A Feagans • Keller Williams Realty




