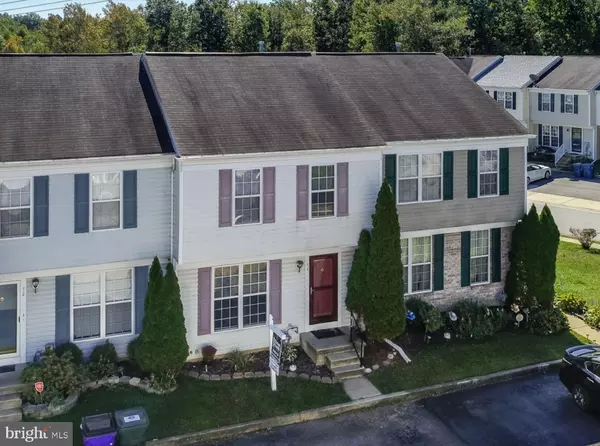For more information regarding the value of a property, please contact us for a free consultation.
Key Details
Sold Price $232,500
Property Type Townhouse
Sub Type Interior Row/Townhouse
Listing Status Sold
Purchase Type For Sale
Square Footage 1,975 sqft
Price per Sqft $117
Subdivision River Walk
MLS Listing ID DENC510626
Sold Date 11/25/20
Style Colonial
Bedrooms 3
Full Baths 2
Half Baths 1
HOA Fees $20/ann
HOA Y/N Y
Abv Grd Liv Area 1,450
Originating Board BRIGHT
Year Built 2000
Annual Tax Amount $2,326
Tax Year 2020
Lot Size 2,178 Sqft
Acres 0.05
Lot Dimensions 20 x 110
Property Description
Visit this home virtually: http://www.vht.com/434110468/IDXS - UPDATE: Offers being accepted until Tues 10/13 at 6pm. Welcome to 74 Lisa Drive! This recently updated, expanded town home is waiting for you to move right in! Conveniently located near major routes and shopping, this attractively renovated beauty with an open floor plan is in a small, quiet neighborhood of River Walk, just off Walther Road. This lovely home was built with a "bump out" on all three levels that provides a first floor breakfast nook/sunroom, a sitting room off the owner's bedroom and an enlarged family room on the finished lower level. When you walk through the front door into the foyer, you'll notice fresh paint and new flooring throughout the living and dining rooms where you'll also admire crown molding in addition to wainscotting in the dining room. The spacious eat-in kitchen boasts granite counter tops and newer stainless steel appliances. The breakfast nook leads to sliders and a 2-tiered deck updated with all new railings and posts that illuminate the ample space and give a great vibe in the evenings. You'll find new flooring in the upstairs hall way and all three bedrooms. The owner's bedroom has vaulted ceilings, a large walk-in closet and sitting area. The owner's bathroom as well as the the hall full bath have both been fully renovated. The two additional bedrooms upstairs are updated with fresh paint and new floors. Down on the lower level, you'll love the spacious family room with new flooring and fresh paint. The lower level also includes a hobby room that can be used as a small office or additional storage. This gorgeous home is move-in ready! DO NOT WAIT on this one!
Location
State DE
County New Castle
Area Newark/Glasgow (30905)
Zoning NCTH
Rooms
Other Rooms Living Room, Dining Room, Bedroom 2, Kitchen, Family Room, Bedroom 1, Hobby Room
Basement Full, Fully Finished
Interior
Interior Features Carpet, Ceiling Fan(s), Crown Moldings, Kitchen - Eat-In, Kitchen - Table Space, Pantry, Upgraded Countertops, Wainscotting, Walk-in Closet(s), Window Treatments
Hot Water Natural Gas
Heating Forced Air
Cooling Central A/C
Equipment Built-In Microwave, Dishwasher, Disposal, Dryer, Oven/Range - Electric, Range Hood, Refrigerator, Stainless Steel Appliances, Washer, Water Heater
Fireplace N
Appliance Built-In Microwave, Dishwasher, Disposal, Dryer, Oven/Range - Electric, Range Hood, Refrigerator, Stainless Steel Appliances, Washer, Water Heater
Heat Source Natural Gas
Laundry Basement
Exterior
Exterior Feature Deck(s)
Garage Spaces 2.0
Fence Split Rail
Water Access N
Roof Type Shingle
Accessibility None
Porch Deck(s)
Total Parking Spaces 2
Garage N
Building
Story 2
Foundation Concrete Perimeter
Sewer Public Sewer
Water Public
Architectural Style Colonial
Level or Stories 2
Additional Building Above Grade, Below Grade
Structure Type Vaulted Ceilings
New Construction N
Schools
School District Christina
Others
Senior Community No
Tax ID 09-041.10-435
Ownership Fee Simple
SqFt Source Assessor
Security Features Carbon Monoxide Detector(s),Smoke Detector
Acceptable Financing Cash, Conventional, FHA, VA
Listing Terms Cash, Conventional, FHA, VA
Financing Cash,Conventional,FHA,VA
Special Listing Condition Standard
Read Less Info
Want to know what your home might be worth? Contact us for a FREE valuation!

Our team is ready to help you sell your home for the highest possible price ASAP

Bought with John Wakefield • Long & Foster Real Estate, Inc.




