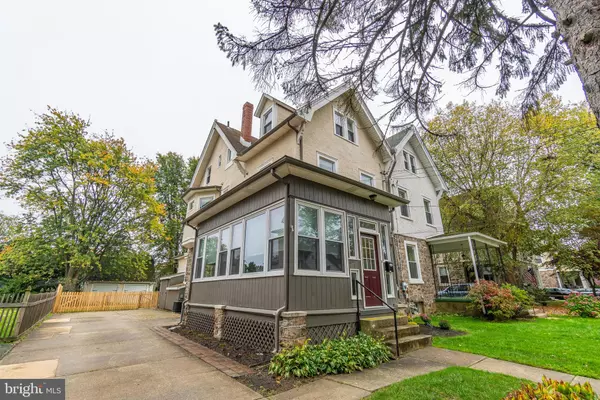For more information regarding the value of a property, please contact us for a free consultation.
Key Details
Sold Price $532,500
Property Type Single Family Home
Sub Type Twin/Semi-Detached
Listing Status Sold
Purchase Type For Sale
Square Footage 2,594 sqft
Price per Sqft $205
Subdivision None Available
MLS Listing ID PAMC667102
Sold Date 11/25/20
Style Colonial
Bedrooms 5
Full Baths 2
Half Baths 1
HOA Y/N N
Abv Grd Liv Area 2,594
Originating Board BRIGHT
Year Built 1910
Annual Tax Amount $6,291
Tax Year 2020
Lot Size 6,000 Sqft
Acres 0.14
Lot Dimensions 40.00 x 0.00
Property Description
Welcome to 125 Grandview Road, a beautiful 5 bedroom, 2.5 bath home in sought after Ardmore and award winning Lower Merion School District. Enter the home into the inviting enclosed porch with tile floor and crown molding, the perfect place to enjoy views out to your quiet and charming street during any season. Door from the porch welcomes you to the expansive family room with hardwood floors that continue into the breakfast room. Dining room is open to the kitchen with tile backsplash and seamless Corian countertops that boasts plenty of space for preparing meals. A half bath with a laundry area and a mudroom features built in cabinets, recessed lighting and a door to the Trex deck and private, fenced in yard. Enjoy this amazing outside space to relax or entertain outside. There is also a 2-car garage and paved parking for 4-6 cars. Upper level master bedroom boasts his and hers closets with custom built-ins, crown molding and three windows that fill the room with natural light. Two additional bedrooms and an amazing full bathroom with unique soaking tub, pedestal sink, tile floor, towel warmer and chandelier can also be found on this level. The third level has been finished to offer 2 additional bedrooms, a den/office space, and a full bathroom. This great home is located close to local parks, the Regional Rail Line, and all the great shopping, dining and activities Suburban Square and more have to offer! Do not miss out on this amazing opportunity.
Location
State PA
County Montgomery
Area Lower Merion Twp (10640)
Zoning RES
Rooms
Other Rooms Dining Room, Primary Bedroom, Bedroom 2, Bedroom 3, Bedroom 4, Bedroom 5, Kitchen, Family Room, Den, Basement, Full Bath, Half Bath, Screened Porch
Basement Full, Unfinished, Walkout Level
Interior
Interior Features Breakfast Area, Built-Ins, Chair Railings, Crown Moldings, Kitchen - Gourmet, Recessed Lighting, Soaking Tub, Stain/Lead Glass, Walk-in Closet(s), Wood Floors
Hot Water Natural Gas
Heating Hot Water, Radiator, Programmable Thermostat
Cooling Central A/C, Zoned
Flooring Ceramic Tile, Hardwood, Carpet, Laminated
Fireplaces Number 1
Fireplaces Type Non-Functioning, Mantel(s)
Equipment Dishwasher, Disposal, Dryer, Refrigerator, Washer, Water Heater
Furnishings No
Fireplace Y
Window Features Bay/Bow,Double Hung,Replacement,Transom
Appliance Dishwasher, Disposal, Dryer, Refrigerator, Washer, Water Heater
Heat Source Natural Gas
Laundry Main Floor
Exterior
Exterior Feature Deck(s), Enclosed, Porch(es)
Garage Garage - Front Entry
Garage Spaces 6.0
Fence Vinyl, Privacy, Wood
Waterfront N
Water Access N
View Garden/Lawn
Roof Type Pitched,Shingle
Accessibility None
Porch Deck(s), Enclosed, Porch(es)
Road Frontage City/County, Public
Parking Type Detached Garage, Driveway, On Street
Total Parking Spaces 6
Garage Y
Building
Lot Description Level, Front Yard, Rear Yard
Story 3
Sewer Public Sewer
Water Public
Architectural Style Colonial
Level or Stories 3
Additional Building Above Grade, Below Grade
Structure Type Vaulted Ceilings,Masonry
New Construction N
Schools
Elementary Schools Penn Valley
Middle Schools Welsh Valley
High Schools Lower Merion
School District Lower Merion
Others
Senior Community No
Tax ID 40-00-20016-005
Ownership Fee Simple
SqFt Source Assessor
Security Features Smoke Detector
Acceptable Financing Cash, Conventional, FHA, VA
Horse Property N
Listing Terms Cash, Conventional, FHA, VA
Financing Cash,Conventional,FHA,VA
Special Listing Condition Standard
Read Less Info
Want to know what your home might be worth? Contact us for a FREE valuation!

Our team is ready to help you sell your home for the highest possible price ASAP

Bought with Abram Haupt • Space & Company
GET MORE INFORMATION





