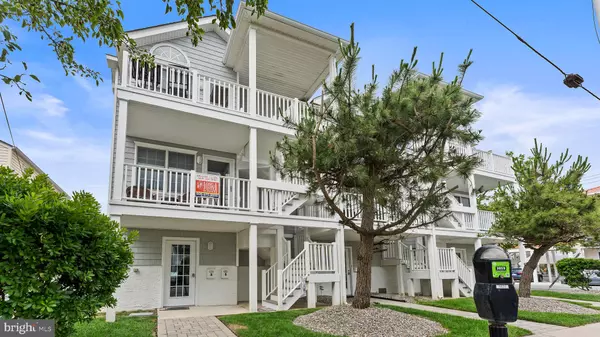For more information regarding the value of a property, please contact us for a free consultation.
Key Details
Sold Price $342,500
Property Type Condo
Sub Type Condo/Co-op
Listing Status Sold
Purchase Type For Sale
Square Footage 1,103 sqft
Price per Sqft $310
Subdivision None Available
MLS Listing ID NJCM104222
Sold Date 11/20/20
Style Other
Bedrooms 3
Full Baths 2
Condo Fees $594/qua
HOA Y/N N
Abv Grd Liv Area 1,103
Originating Board BRIGHT
Year Built 2003
Annual Tax Amount $6,843
Tax Year 2020
Lot Dimensions 70.00 x 100.00
Property Description
Location! Location! Location! The condo you have been waiting for is here. The location alone is magnificent. This 3 bedroom 2 bath condo is located just one block from the boardwalk. As you tour this home you will quickly fall in love with the open floor plan, good room sizes and calming atmosphere. There is even a washer (new on 6/25/20) and dryer in the unit. The unit comes stylishly furnished including 4 televisions, lazy boy recliner sofa, 1 queen bed, 1 full bed and a twin bunk bed over full with a twin trundle (most furniture is 2 years old or newer). Quaint Patio. You get 2 garage parking spaces. However once you get here you don't have to drive with the proximity to restaurants and the boardwalk. Ground level storage area for your beach toys. One year old HVAC unit. Showings start July 4!
Location
State NJ
County Cape May
Area Wildwood City (20514)
Zoning HM
Rooms
Main Level Bedrooms 3
Interior
Hot Water Natural Gas
Heating Forced Air
Cooling Central A/C, Ceiling Fan(s)
Fireplaces Number 1
Fireplaces Type Gas/Propane
Equipment Dishwasher, Dryer, Refrigerator, Stove, Washer
Furnishings Yes
Fireplace Y
Appliance Dishwasher, Dryer, Refrigerator, Stove, Washer
Heat Source Natural Gas
Laundry Main Floor, Washer In Unit
Exterior
Parking Features Additional Storage Area, Garage - Rear Entry
Garage Spaces 2.0
Utilities Available Electric Available, Natural Gas Available, Cable TV Available, Above Ground
Amenities Available None
Water Access N
Accessibility None
Attached Garage 2
Total Parking Spaces 2
Garage Y
Building
Story 1
Sewer Public Sewer
Water Public
Architectural Style Other
Level or Stories 1
Additional Building Above Grade, Below Grade
New Construction N
Schools
Elementary Schools Glenwood Ave
Middle Schools Wildwood
High Schools Wildwood
School District Wildwood City Schools
Others
Pets Allowed Y
HOA Fee Include Insurance,Lawn Care Front,Lawn Care Rear,Lawn Care Side,Lawn Maintenance,Reserve Funds,Sewer,Snow Removal,Trash,Water,Common Area Maintenance
Senior Community No
Tax ID 14-00025-00007-C000A
Ownership Condominium
Acceptable Financing Conventional, Cash
Listing Terms Conventional, Cash
Financing Conventional,Cash
Special Listing Condition Standard
Pets Allowed No Pet Restrictions
Read Less Info
Want to know what your home might be worth? Contact us for a FREE valuation!

Our team is ready to help you sell your home for the highest possible price ASAP

Bought with Non Member • Non Subscribing Office




