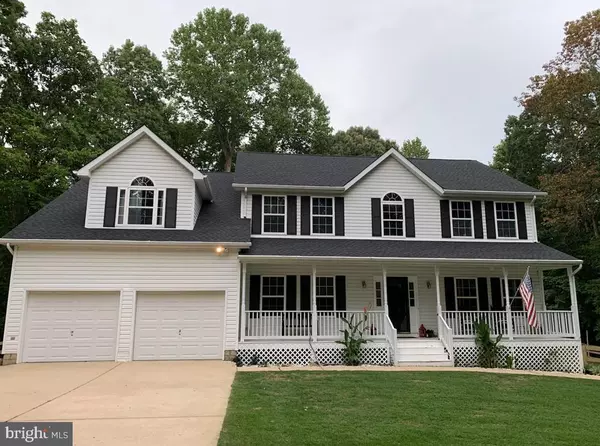For more information regarding the value of a property, please contact us for a free consultation.
Key Details
Sold Price $507,000
Property Type Single Family Home
Sub Type Detached
Listing Status Sold
Purchase Type For Sale
Square Footage 4,964 sqft
Price per Sqft $102
Subdivision Island Creek Woods
MLS Listing ID MDCA178622
Sold Date 11/20/20
Style Colonial
Bedrooms 5
Full Baths 3
Half Baths 1
HOA Y/N N
Abv Grd Liv Area 3,472
Originating Board BRIGHT
Year Built 1998
Annual Tax Amount $4,492
Tax Year 2020
Lot Size 2.870 Acres
Acres 2.87
Property Description
Beautiful, spacious, move-in ready 5 bedroom, 3 1/2 bath home tucked into a nearly 3-acre private, wooded lot. New roof in Aug 2020! Open kitchen to the living spaces. Upgraded lighting and fixtures throughout home; new flooring in the kitchen, living room, bathrooms, and master bath. Fully finished walk-out basement with spacious floor plan. Large laundry space on upper level is convenient to five upper-level bedrooms. Plenty of storage on upper level as over sized master bedroom features his and hers walk-in closets and two additional storage spaces. Large home office makes teleworking a breeze, and spectacular home gym (included) makes social distancing workouts possible. Wooded views throughout house. Enjoy relaxing evenings on your large deck overlooking the newly fenced-in back yard and woods or on your welcoming front porch. Expansive, private, fenced-in back yard features a cozy fire pit and plenty of space. Don't miss the extensive trails, zip line, camping area, and stream beyond the backyard fence! Walk-in shed can be used as an additional workspace. Garage boasts newly installed, elevated shelving racks to maximize storage while keeping the two-car garage organized and tidy. No HOA, just covenants. Home warranty included! Make your appointment today; this home will go quick! Click to take a tour, https://vimeo.com/459028231
Location
State MD
County Calvert
Zoning RUR
Rooms
Basement Fully Finished, Walkout Level, Heated
Interior
Interior Features Attic, Carpet, Ceiling Fan(s), Combination Dining/Living, Combination Kitchen/Dining, Combination Kitchen/Living, Dining Area, Family Room Off Kitchen, Formal/Separate Dining Room, Kitchen - Eat-In, Kitchen - Island, Kitchen - Table Space, Pantry, Soaking Tub, Stall Shower, Store/Office, Tub Shower, Upgraded Countertops, Walk-in Closet(s), Wood Floors
Hot Water Electric
Heating Heat Pump(s)
Cooling Ceiling Fan(s), Central A/C
Flooring Carpet, Wood
Fireplaces Number 1
Fireplaces Type Brick
Equipment Built-In Microwave, Cooktop, Disposal, Dryer - Electric, Extra Refrigerator/Freezer, Oven - Wall, Refrigerator, Washer, Water Heater
Fireplace Y
Appliance Built-In Microwave, Cooktop, Disposal, Dryer - Electric, Extra Refrigerator/Freezer, Oven - Wall, Refrigerator, Washer, Water Heater
Heat Source Electric
Laundry Upper Floor
Exterior
Exterior Feature Deck(s), Porch(es)
Garage Garage - Front Entry, Additional Storage Area
Garage Spaces 6.0
Fence Wood
Utilities Available Cable TV Available, Electric Available, Phone Available
Waterfront N
Water Access N
View Creek/Stream, Trees/Woods
Roof Type Asphalt
Accessibility None
Porch Deck(s), Porch(es)
Parking Type Attached Garage, Driveway
Attached Garage 2
Total Parking Spaces 6
Garage Y
Building
Lot Description Backs to Trees, Front Yard, Landscaping, Rural, Secluded, Trees/Wooded
Story 2
Sewer Community Septic Tank, Private Septic Tank
Water Well
Architectural Style Colonial
Level or Stories 2
Additional Building Above Grade, Below Grade
Structure Type Dry Wall,9'+ Ceilings
New Construction N
Schools
School District Calvert County Public Schools
Others
Pets Allowed Y
Senior Community No
Tax ID 0501230220
Ownership Fee Simple
SqFt Source Assessor
Acceptable Financing Cash, Conventional, FHA, VA
Horse Property N
Listing Terms Cash, Conventional, FHA, VA
Financing Cash,Conventional,FHA,VA
Special Listing Condition Standard
Pets Description Cats OK, Dogs OK
Read Less Info
Want to know what your home might be worth? Contact us for a FREE valuation!

Our team is ready to help you sell your home for the highest possible price ASAP

Bought with Matthew C Poole • RE/MAX 100
GET MORE INFORMATION





