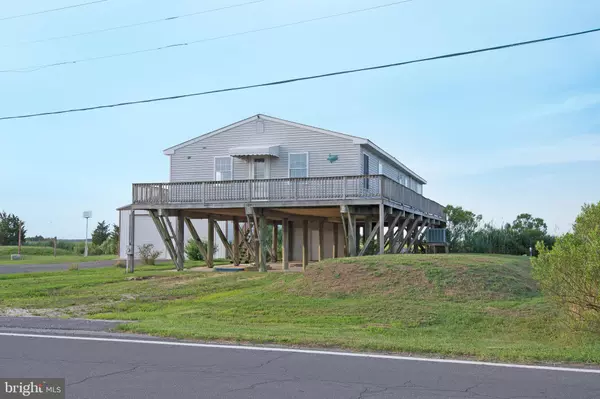For more information regarding the value of a property, please contact us for a free consultation.
Key Details
Sold Price $272,500
Property Type Single Family Home
Sub Type Detached
Listing Status Sold
Purchase Type For Sale
Square Footage 1,740 sqft
Price per Sqft $156
Subdivision Slaughter Beach
MLS Listing ID DESU164858
Sold Date 11/13/20
Style Cottage,Ranch/Rambler
Bedrooms 2
Full Baths 2
HOA Y/N N
Abv Grd Liv Area 1,740
Originating Board BRIGHT
Year Built 2004
Annual Tax Amount $1,084
Tax Year 2020
Lot Size 0.350 Acres
Acres 0.35
Lot Dimensions 75.00 x 208.00
Property Description
This could be your year around beach home with beautiful seasonal views of the "Cedar Creek" and nature at its best! Located east of Route One only minutes from the historical town of Milford, DuPont Bird Center, and Slaughter Beach. Enjoy the great wrap around deck that has space for lounge chairs, tables with umbrellas, grills or smokers and is a perfect spot to enjoy a bushel of Delaware Blue Crabs and cool beverages. Inside is a great updated kitchen with white cabinets, lots of counter space, stainless appliances including double ovens, & a large window over the sink that over looks the creek with a dining area. Large living room with fireplace, newer trendy lighting, ceiling fans, laminated flooring & opens into the eating space with windows to let in the natural sunlight. Nicely sized bedrooms and baths that have been updated. Laundry area. Lower level covered parking with an enclosed storage area. The great comfortable feeling of this cottage will make you never want to leave. The owners have done a great job with the property and you will find many surprises.
Location
State DE
County Sussex
Area Cedar Creek Hundred (31004)
Zoning RES
Rooms
Main Level Bedrooms 2
Interior
Interior Features Attic/House Fan, Ceiling Fan(s), Water Treat System
Hot Water Electric
Heating Heat Pump(s)
Cooling Central A/C
Flooring Vinyl
Fireplaces Number 1
Fireplaces Type Gas/Propane
Equipment Dryer, Microwave, Oven - Wall, Refrigerator, Washer
Furnishings No
Fireplace Y
Window Features Insulated
Appliance Dryer, Microwave, Oven - Wall, Refrigerator, Washer
Heat Source Electric
Laundry Main Floor
Exterior
Exterior Feature Deck(s)
Garage Spaces 8.0
Utilities Available Cable TV Available, Electric Available, Phone Available, Sewer Available, Water Available
Waterfront N
Water Access N
View Canal, Water
Roof Type Asphalt
Street Surface Paved
Accessibility None
Porch Deck(s)
Road Frontage City/County
Parking Type Driveway, Off Street
Total Parking Spaces 8
Garage N
Building
Lot Description Cleared, Interior
Story 1
Foundation Pillar/Post/Pier
Sewer Mound System
Water Well
Architectural Style Cottage, Ranch/Rambler
Level or Stories 1
Additional Building Above Grade, Below Grade
Structure Type Dry Wall
New Construction N
Schools
Middle Schools Milford Central Academy
High Schools Milford
School District Milford
Others
Pets Allowed Y
Senior Community No
Tax ID 330-05.00-18.00
Ownership Fee Simple
SqFt Source Assessor
Acceptable Financing Cash, Conventional
Listing Terms Cash, Conventional
Financing Cash,Conventional
Special Listing Condition Standard
Pets Description No Pet Restrictions
Read Less Info
Want to know what your home might be worth? Contact us for a FREE valuation!

Our team is ready to help you sell your home for the highest possible price ASAP

Bought with JOE LOUGHRAN • Long & Foster Real Estate, Inc.
GET MORE INFORMATION





