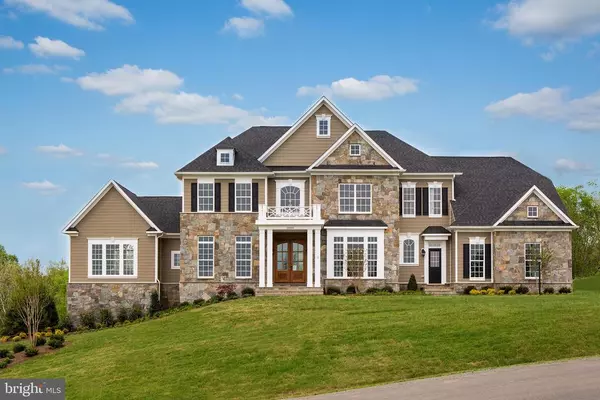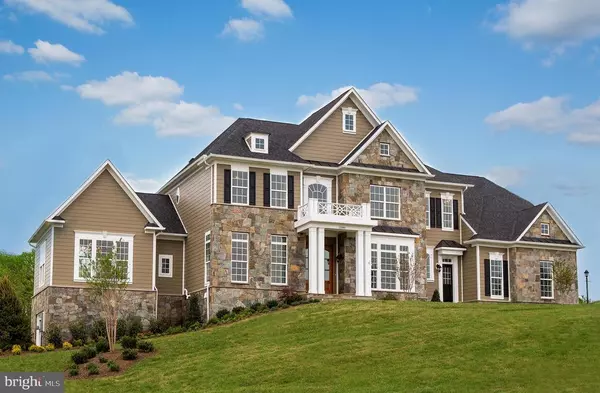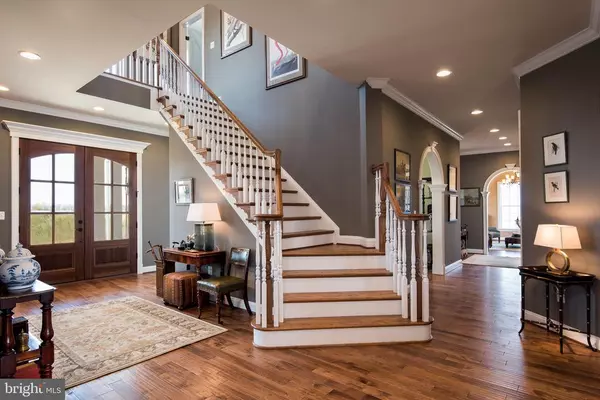For more information regarding the value of a property, please contact us for a free consultation.
Key Details
Sold Price $1,325,000
Property Type Single Family Home
Sub Type Detached
Listing Status Sold
Purchase Type For Sale
Square Footage 5,704 sqft
Price per Sqft $232
Subdivision The Crest At Waterford
MLS Listing ID VALO417670
Sold Date 11/06/20
Style Colonial
Bedrooms 5
Full Baths 6
Half Baths 1
HOA Fees $75/mo
HOA Y/N Y
Abv Grd Liv Area 5,704
Originating Board BRIGHT
Year Built 2017
Annual Tax Amount $5,762
Tax Year 2020
Lot Size 1.540 Acres
Acres 1.54
Property Description
Dynamite Carrington model home for sale! The Walnut Glen with stunning HardiePlank and real stone elevation is a showstopper. Gorgeous double mahogany front doors open into a dramatic two story foyer with unique hardwood reverse staircase. Main level has formal dining & living rooms (could also be home office, library, flex room, etc), and side club room with beamed cathedral ceiling and amazing views of the Waterford valley. The chef's kitchen leaves no room for improvement with stacked & lighted cabinets, oversized island with beautiful granite countertops, ample table space, and functional bar area and separate butler's pantry. Kitchen opens to the keeping room with gas fireplace and French doors leading to Trex deck. Also on the main floor are a great mudroom with service entrance and walk-in pantry and guest suite with full bath.Upstairs the owner's suite has a private sitting room, soaring ceiling, beautiful windows, and French doors leading to second story private deck. The suite has oversized walk-in closets and a luxurious bath with freestanding plinth tub, dual vanities, and spa shower. Secondary bedrooms are spacious and all have en suite baths. Carrington's attention to detail shines through in this home with beautiful trimmed arches, gleaming hardwood floors, and upgraded lighting and plumbing fixtures. Great Paeonian Springs/Waterford location is serene yet convenient to Route 7, downtown Leesburg, and the Dulles Toll Road.
Location
State VA
County Loudoun
Zoning AR-1
Rooms
Basement Outside Entrance, Full, Heated, Partially Finished
Main Level Bedrooms 1
Interior
Interior Features Attic, Family Room Off Kitchen, Kitchen - Gourmet, Kitchen - Island, Dining Area, Breakfast Area, Primary Bath(s), Chair Railings, Upgraded Countertops, Crown Moldings, Wood Floors
Hot Water Bottled Gas
Heating Heat Pump(s)
Cooling Central A/C, Heat Pump(s), Programmable Thermostat
Fireplaces Number 2
Fireplaces Type Gas/Propane
Equipment Washer/Dryer Hookups Only, Cooktop, Dishwasher, Disposal, Exhaust Fan, Icemaker, Microwave, Oven - Double, Oven - Wall, Oven/Range - Gas, Range Hood, Refrigerator
Fireplace Y
Window Features Low-E
Appliance Washer/Dryer Hookups Only, Cooktop, Dishwasher, Disposal, Exhaust Fan, Icemaker, Microwave, Oven - Double, Oven - Wall, Oven/Range - Gas, Range Hood, Refrigerator
Heat Source Propane - Leased
Exterior
Garage Garage - Side Entry
Garage Spaces 4.0
Waterfront N
Water Access N
View Panoramic, Scenic Vista, Trees/Woods, Valley
Roof Type Shingle,Asphalt
Accessibility Doors - Lever Handle(s)
Parking Type Off Street, Driveway, Attached Garage
Attached Garage 4
Total Parking Spaces 4
Garage Y
Building
Story 3
Sewer Septic = # of BR
Water Well
Architectural Style Colonial
Level or Stories 3
Additional Building Above Grade
Structure Type 9'+ Ceilings,Tray Ceilings
New Construction Y
Schools
High Schools Woodgrove
School District Loudoun County Public Schools
Others
Senior Community No
Tax ID 265279091000
Ownership Fee Simple
SqFt Source Estimated
Security Features Smoke Detector,Carbon Monoxide Detector(s),Main Entrance Lock
Special Listing Condition Standard
Read Less Info
Want to know what your home might be worth? Contact us for a FREE valuation!

Our team is ready to help you sell your home for the highest possible price ASAP

Bought with Non Member • Non Subscribing Office
GET MORE INFORMATION





