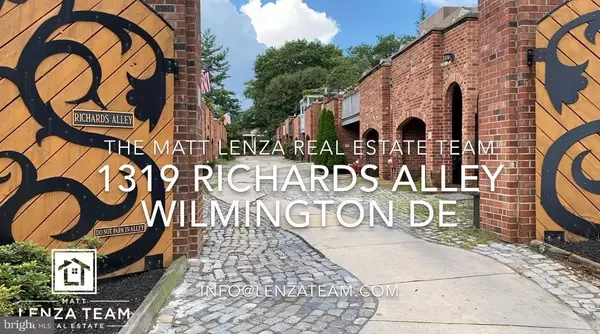For more information regarding the value of a property, please contact us for a free consultation.
Key Details
Sold Price $281,000
Property Type Townhouse
Sub Type Interior Row/Townhouse
Listing Status Sold
Purchase Type For Sale
Square Footage 2,203 sqft
Price per Sqft $127
Subdivision Trolley Square
MLS Listing ID DENC507848
Sold Date 10/29/20
Style Contemporary
Bedrooms 3
Full Baths 2
HOA Fees $50/mo
HOA Y/N Y
Abv Grd Liv Area 1,675
Originating Board BRIGHT
Year Built 1977
Annual Tax Amount $4,581
Tax Year 2020
Lot Size 1,307 Sqft
Acres 0.03
Lot Dimensions 16.00 x 66.30
Property Description
Distinctive European style community of charming townhomes situated on a quaint cobblestone street in the Trolley Square area. Beautifully designed and decorated with exposed brick wall, hardwood floors in the great room, fireplace, kitchen w/pantry, breakfast bar, refrigerator, large main level deck that is perfect for entertaining, upper level w/spacious, bright & sunny bedrooms, closet in main hall, entry level with cozy family room, tons of storage space, laundry room on 1st level, beautiful ceramic tiled full bath, walk-out front & rear access and covered off-street parking. Freshly painted with new carpets and refinished Hardwood Floors! Enjoy a quiet dinner on your private 700 sq ft patio. 2/3 Bedrooms since the lower level can be its own bedroom. View here without ever leaving the comfort and safety of your couch: https://www.youtube.com/watch?v=qVg33iy2Yk8 and here is the 3D Matterport tour: https://my.matterport.com/show/?m=4jhmqsRWEmF Close walk to Trolley Square, Brandywine Park, the Playhouse Theatre, fine dining and more! This home is only a few blocks away from Downtown Wilmington, and 5-6 blocks away from Trolley Square. Rockford park and brandywine dog park is within walking distance. 3 floors, 2 bed, 2.0 bathrooms. - Baseboard Heating System - Carpet - Central A/C on the 3rd floor - Electric Powered Heating - Hardwood - Skylight
Location
State DE
County New Castle
Area Wilmington (30906)
Zoning 26R-3
Rooms
Basement Full
Interior
Hot Water Electric
Heating Hot Water
Cooling Central A/C
Flooring Hardwood
Fireplaces Number 1
Fireplaces Type Wood
Fireplace Y
Heat Source Electric
Laundry Main Floor, Has Laundry, Basement
Exterior
Garage Spaces 1.0
Waterfront N
Water Access N
Accessibility None
Parking Type Attached Carport
Total Parking Spaces 1
Garage N
Building
Story 3
Sewer Public Sewer
Water Public
Architectural Style Contemporary
Level or Stories 3
Additional Building Above Grade, Below Grade
New Construction N
Schools
Elementary Schools Lewis
Middle Schools Skyline
High Schools Alexis I. Dupont
School District Red Clay Consolidated
Others
Senior Community No
Tax ID 26-021.30-215
Ownership Fee Simple
SqFt Source Assessor
Special Listing Condition Standard
Read Less Info
Want to know what your home might be worth? Contact us for a FREE valuation!

Our team is ready to help you sell your home for the highest possible price ASAP

Bought with Travis L Dorman • RE/MAX Elite
GET MORE INFORMATION





