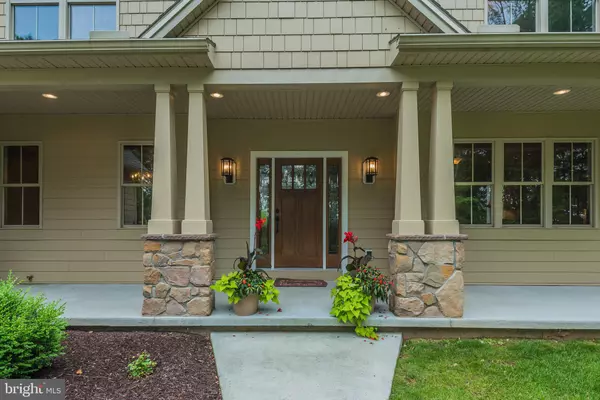For more information regarding the value of a property, please contact us for a free consultation.
Key Details
Sold Price $735,000
Property Type Single Family Home
Sub Type Detached
Listing Status Sold
Purchase Type For Sale
Square Footage 5,993 sqft
Price per Sqft $122
Subdivision The Ridge At Iron Valley
MLS Listing ID PALN107478
Sold Date 09/25/20
Style Traditional
Bedrooms 7
Full Baths 4
Half Baths 1
HOA Fees $12/ann
HOA Y/N Y
Abv Grd Liv Area 4,793
Originating Board BRIGHT
Year Built 2016
Annual Tax Amount $17,689
Tax Year 2020
Lot Size 7.440 Acres
Acres 7.44
Property Description
It doesn't get more private than this! Completely surrounded by hundreds of acres of state game lands, situated on over 7 acres, sits this beautifully crafted custom home in The Ridge at Iron Valley. Enter through the Grand Foyer into the Great Room with two-story high ceilings, and a beautiful stone, gas fireplace. The kitchen is a Chef's dream with a built in 6 burner range, oversized refrigerator, double ovens, pantry and butler's pantry with wine fridge, 12 Ft. island, granite countertops, and two sinks! Mudroom off the kitchen with built in cubbies and access to the fenced in yard and garages will absolutely be the perfect "drop zone" for shoes, bags, sports equipment etc., and keep it out of sight from your guests while entertaining this summer. 6 bedrooms upstairs and 3 full bathrooms. Every bedroom has a walk-in closet! The Owner's Suite has a gas fireplace, TWO walk-in closets and a bathroom with double vanities, walk-in tile shower, and a luxurious soaking tub. Laundry room is on the second floor. Basement is mostly finished leaving room for storage. There is an additional bedroom, full bathroom, and a bar with a second wine fridge in the basement. Additional features include, screened in porch with gas fireplace, patio, fenced in yard, and outdoor lighting. This home is located just steps away from Iron Valley Golf Course and close access to the PA turnpike. Schedule your private tour today and get ready to call this house your new home!
Location
State PA
County Lebanon
Area Cornwall Boro (13212)
Zoning RESIDENTIAL
Rooms
Other Rooms Living Room, Dining Room, Primary Bedroom, Bedroom 2, Bedroom 3, Bedroom 4, Bedroom 5, Kitchen, Foyer, Bedroom 1, Great Room, Mud Room, Office, Storage Room, Media Room, Bathroom 2, Bathroom 3, Primary Bathroom, Full Bath, Half Bath, Screened Porch
Basement Full, Partially Finished, Windows
Interior
Interior Features Bar, Butlers Pantry, Breakfast Area, Carpet, Ceiling Fan(s), Family Room Off Kitchen, Floor Plan - Open, Formal/Separate Dining Room, Kitchen - Eat-In, Kitchen - Island, Primary Bath(s), Pantry, Recessed Lighting, Soaking Tub, Wainscotting, Walk-in Closet(s), Window Treatments, Wood Floors
Hot Water Propane
Heating Forced Air
Cooling Central A/C
Flooring Carpet, Ceramic Tile, Hardwood, Vinyl
Fireplaces Number 3
Fireplaces Type Gas/Propane
Equipment Built-In Microwave, Built-In Range, Dishwasher, Disposal, Dryer, Oven - Double, Oven/Range - Gas, Refrigerator, Range Hood, Six Burner Stove, Stainless Steel Appliances, Washer
Fireplace Y
Appliance Built-In Microwave, Built-In Range, Dishwasher, Disposal, Dryer, Oven - Double, Oven/Range - Gas, Refrigerator, Range Hood, Six Burner Stove, Stainless Steel Appliances, Washer
Heat Source Propane - Owned
Laundry Upper Floor
Exterior
Exterior Feature Patio(s), Screened
Garage Garage - Side Entry
Garage Spaces 3.0
Fence Partially
Waterfront N
Water Access N
View Trees/Woods
Accessibility 2+ Access Exits
Porch Patio(s), Screened
Parking Type Attached Garage
Attached Garage 3
Total Parking Spaces 3
Garage Y
Building
Story 2
Foundation Concrete Perimeter
Sewer Private Sewer
Water Well
Architectural Style Traditional
Level or Stories 2
Additional Building Above Grade, Below Grade
Structure Type Dry Wall
New Construction N
Schools
Elementary Schools Cornwall
Middle Schools Cedar Crest
High Schools Cedar Crest
School District Cornwall-Lebanon
Others
HOA Fee Include Snow Removal
Senior Community No
Tax ID 12-2351995-343747-0000
Ownership Fee Simple
SqFt Source Estimated
Acceptable Financing Cash, Conventional
Listing Terms Cash, Conventional
Financing Cash,Conventional
Special Listing Condition Standard
Read Less Info
Want to know what your home might be worth? Contact us for a FREE valuation!

Our team is ready to help you sell your home for the highest possible price ASAP

Bought with GARRETT ROTHMAN • RSR, REALTORS, LLC
GET MORE INFORMATION





