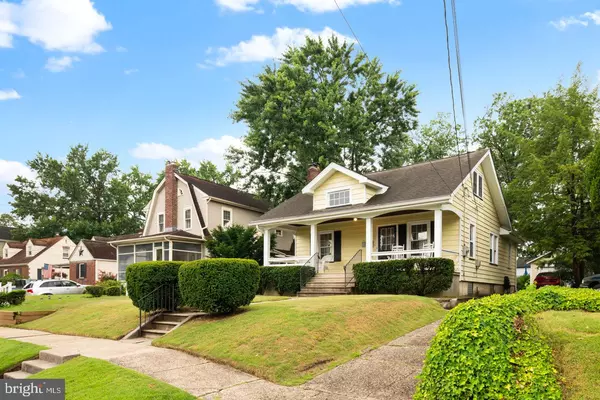For more information regarding the value of a property, please contact us for a free consultation.
Key Details
Sold Price $306,000
Property Type Single Family Home
Sub Type Detached
Listing Status Sold
Purchase Type For Sale
Square Footage 1,228 sqft
Price per Sqft $249
Subdivision Bluebird
MLS Listing ID NJCD397578
Sold Date 09/18/20
Style Colonial
Bedrooms 3
Full Baths 1
HOA Y/N N
Abv Grd Liv Area 1,228
Originating Board BRIGHT
Year Built 1924
Annual Tax Amount $8,040
Tax Year 2019
Lot Size 5,950 Sqft
Acres 0.14
Lot Dimensions 50.00 x 119.00
Property Description
Located on a quiet, tree-lined street with views of the Cooper River, this charming versatile storybook home says "Welcome, I'm Home"! Bright and sunny with large open front porch, detached garage and large basement with high ceilings has so much to offer. NEW HVAC (4/2020), NEW Hot water Heater (4/2020), Roof (2006), updated 150amp electric, replacement windows, hardwood flooring throughout, wood burning fireplace, rear deck, private yard are just some of the ameneties that make this home special. Main level consists of living room, bonus room (office/bedroom/home schooling area), dining room, kitchen, full bath, two bedrooms. Upper level there are two additional rooms. So many ways to configure this home and room to add additional bathrooms if you wish. Basement is finishable with high ceilings. You will appreciate the location - close to all of the fun at Cooper River Park, proximity to PATCO and Haddon Avenue with all of its restaurants, pubs and shops. Bonus is the excellent school system. Minutes to all major roadways, bridges and Philly. Garage is being conveyed in as is condition.
Location
State NJ
County Camden
Area Haddon Twp (20416)
Zoning RESIDENTIAL
Rooms
Other Rooms Living Room, Dining Room, Bedroom 2, Bedroom 3, Kitchen, Basement, Bedroom 1, Bathroom 1, Bonus Room
Basement Full, Interior Access, Poured Concrete, Side Entrance, Unfinished, Walkout Stairs, Windows
Main Level Bedrooms 2
Interior
Interior Features Crown Moldings, Ceiling Fan(s), Entry Level Bedroom, Tub Shower, Wood Floors
Hot Water Natural Gas
Heating Forced Air
Cooling Central A/C
Flooring Hardwood, Ceramic Tile
Fireplaces Number 1
Fireplaces Type Brick, Wood
Equipment Dishwasher, Dryer, Range Hood, Refrigerator, Washer, Water Heater, Oven - Single
Fireplace Y
Window Features Replacement
Appliance Dishwasher, Dryer, Range Hood, Refrigerator, Washer, Water Heater, Oven - Single
Heat Source Natural Gas
Laundry Basement
Exterior
Exterior Feature Porch(es), Deck(s)
Garage Garage - Front Entry
Garage Spaces 4.0
Fence Fully
Waterfront N
Water Access N
View River
Roof Type Shingle,Pitched
Accessibility None
Porch Porch(es), Deck(s)
Parking Type Detached Garage, Driveway
Total Parking Spaces 4
Garage Y
Building
Lot Description Front Yard, Level, Rear Yard, SideYard(s)
Story 1.5
Sewer Public Sewer
Water Public
Architectural Style Colonial
Level or Stories 1.5
Additional Building Above Grade, Below Grade
Structure Type Plaster Walls
New Construction N
Schools
Elementary Schools Strawbridge E.S.
Middle Schools William G Rohrer
High Schools Haddon Township H.S.
School District Haddon Township Public Schools
Others
Senior Community No
Tax ID 16-00029 07-00027
Ownership Fee Simple
SqFt Source Assessor
Security Features Carbon Monoxide Detector(s),Smoke Detector
Acceptable Financing Cash, Conventional, FHA, VA
Listing Terms Cash, Conventional, FHA, VA
Financing Cash,Conventional,FHA,VA
Special Listing Condition Standard
Read Less Info
Want to know what your home might be worth? Contact us for a FREE valuation!

Our team is ready to help you sell your home for the highest possible price ASAP

Bought with Suzanne Hoover • BHHS Fox & Roach - Haddonfield
GET MORE INFORMATION





