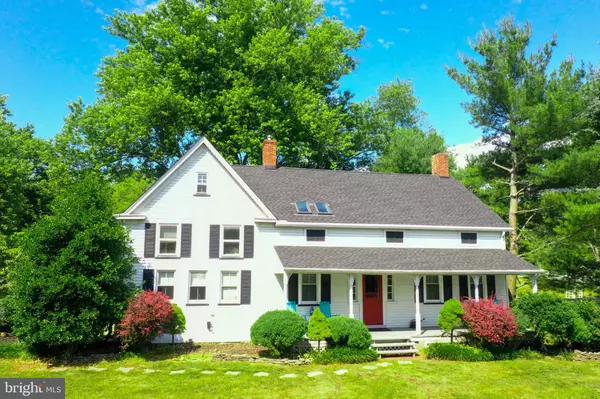For more information regarding the value of a property, please contact us for a free consultation.
Key Details
Sold Price $610,000
Property Type Single Family Home
Sub Type Detached
Listing Status Sold
Purchase Type For Sale
Square Footage 2,812 sqft
Price per Sqft $216
MLS Listing ID NJHT106316
Sold Date 09/16/20
Style Colonial
Bedrooms 3
Full Baths 2
Half Baths 1
HOA Y/N N
Abv Grd Liv Area 2,812
Originating Board BRIGHT
Year Built 1790
Annual Tax Amount $14,080
Tax Year 2019
Lot Size 2.280 Acres
Acres 2.28
Lot Dimensions 0.00 x 0.00
Property Description
Welcome to Stonebridge. This charming farmhouse has been updated and maintained by the current owners with the care and love that has warmed this house for hundreds of years. Walk into the home from your covered front porch into the formal living room, complete with random-width pumpkin pine floors throughout most of the first floor. To the right is the formal dining room, with gas fireplace and striking mantel. Off of the dining room, there is a large office that is flooded with natural light for those productive days working from home. To the left of the living room is the large eat-in chef s kitchen, complete with a large island big enough to fit 6+ comfortably, gas range, granite countertops and plenty of storage. The kitchen also has a built-in banquette and a gas fireplace. Off of the kitchen is a mud room/side entrance to the house that has a bounty of additional storage with sink and wet bar. Off of the kitchen is the main hall that connects the kitchen, main stairs, first floor half bath, living room and family room. The kitchen also has a secondary pie staircase to the upstairs guest bedrooms. The family room is a large sun-filled room with windows on 3 sides providing stunning vistas of your grass-filled yard. Up the main stairs, you come upon an oversized landing that connects the laundry room, master bedroom, master bathroom and a HUGE walk-in closet. The master bathroom is well appointed with a double vanity and new skylights. There is a door from the master bathroom to the first of two guest rooms. Adjacent to this guest room is an additional full bathroom that has been recently updated and a second guest room with access to the secondary staircase back down to the kitchen. As you move from the family room into the backyard, you find a gorgeous blue stone patio complete with lounge area and pergola. A stroll across the grassy yard brings you to the beautiful in-ground pool. The pool and decking were installed just a few years ago and enjoy abundant sun all afternoon. Adjacent to the pool is the carriage house, with a very deep 1-car garage and plenty of storage face easily converted to a home workshop. This building has two great bonus spaces. The first bonus space off the pool has a recently refinished entrance and is currently being used as a home gym and lounge space. The second bonus space is accessed from the opposite side of the building and features 900 sq feet of finished space, including a full bath and laundry. From office to artist studio, the possibilities are endless. This property is very unique and private, with a long driveway and plenty of parking. On the back of the property, an old stone foundation from a former barn frames the backyard, showing the history of this property. This home has a new furnace, new roof, gutters, skylights, oil tank as well as many other updates and improvements too numerous to mention. This home is now the perfect place to relax, entertain and enjoy life. Come see this exceptional country farmhouse with all the modern amenities of today.
Location
State NJ
County Hunterdon
Area Readington Twp (21022)
Zoning HR
Rooms
Other Rooms Living Room, Dining Room, Primary Bedroom, Bedroom 2, Bedroom 3, Kitchen, Family Room, Den, Laundry
Basement Poured Concrete, Unfinished
Main Level Bedrooms 3
Interior
Interior Features Additional Stairway, Bar, Breakfast Area, Kitchen - Eat-In, Dining Area, Exposed Beams, Kitchen - Gourmet, Kitchen - Island, Pantry, Walk-in Closet(s), Wood Floors, Tub Shower
Hot Water Propane
Heating Radiator
Cooling Ductless/Mini-Split, Central A/C
Flooring Carpet, Hardwood, Stone
Fireplaces Number 2
Equipment Built-In Microwave
Fireplace Y
Appliance Built-In Microwave
Heat Source Oil
Exterior
Pool In Ground
Utilities Available Cable TV Available
Waterfront N
Water Access N
Roof Type Asphalt
Street Surface Black Top,Gravel
Accessibility None
Parking Type Off Street
Garage N
Building
Story 2
Sewer Septic Exists
Water Well
Architectural Style Colonial
Level or Stories 2
Additional Building Above Grade, Below Grade
New Construction N
Schools
High Schools Hunterdon Central
School District Readington Township Public
Others
Pets Allowed Y
Senior Community No
Tax ID 22-00069-00001 17
Ownership Fee Simple
SqFt Source Assessor
Acceptable Financing Conventional
Horse Property N
Listing Terms Conventional
Financing Conventional
Special Listing Condition Standard
Pets Description No Pet Restrictions
Read Less Info
Want to know what your home might be worth? Contact us for a FREE valuation!

Our team is ready to help you sell your home for the highest possible price ASAP

Bought with Arra P Woodson • Keller Williams Realty - Washington Township
GET MORE INFORMATION





