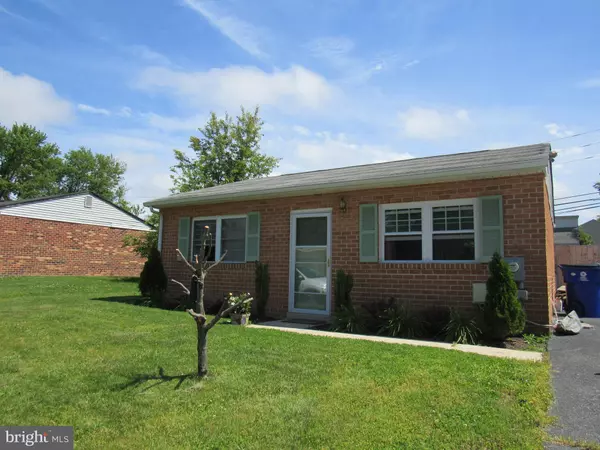For more information regarding the value of a property, please contact us for a free consultation.
Key Details
Sold Price $149,000
Property Type Single Family Home
Sub Type Detached
Listing Status Sold
Purchase Type For Sale
Square Footage 775 sqft
Price per Sqft $192
Subdivision Woodland Trail
MLS Listing ID DENC502078
Sold Date 07/31/20
Style Ranch/Rambler
Bedrooms 2
Full Baths 1
HOA Y/N N
Abv Grd Liv Area 775
Originating Board BRIGHT
Year Built 1980
Annual Tax Amount $1,306
Tax Year 2019
Lot Size 7,405 Sqft
Acres 0.17
Lot Dimensions 60.00 x 124.50
Property Description
Very well maintained and upgraded ranch home with loads to offer. Located on a cul-de-sac and complete with a fully fenced yard - this home does not back to another house. Heating & a/c replaced in 2008. Sliding doors from the kitchen lead to a deck with afternoon shade. Both the kitchen and bathroom were updated within the last 10 years and you'll appreciate the double hung energy efficient replacement windows. The rear yard is surrounded by a 6 foot wood fence and includes a gate at the rear of the property for access to a makeshift parking pad that would be perfect for activity vehicles of all sorts. Rounding out the property is a large 2 story shed with a front concrete pad and rafters for additional storage. All this and just minutes to Christiana Hospital, Christiana Mall and public transportation. Minutes to Rt40, Rt1 and Rt. 7 for commuting, shopping and entertainment. Why continue renting when you can own your own property for roughly the same monthly payment. Settlement is flexible.
Location
State DE
County New Castle
Area Newark/Glasgow (30905)
Zoning NCPUD
Rooms
Other Rooms Living Room, Bedroom 2, Kitchen, Bedroom 1
Main Level Bedrooms 2
Interior
Interior Features Attic, Carpet, Ceiling Fan(s), Combination Kitchen/Dining, Entry Level Bedroom, Floor Plan - Open
Hot Water Electric
Heating Forced Air
Cooling Central A/C
Flooring Vinyl, Carpet
Furnishings No
Fireplace N
Heat Source Propane - Leased
Laundry Main Floor
Exterior
Garage Spaces 5.0
Fence Privacy
Utilities Available Cable TV Available, DSL Available, Electric Available, Propane, Water Available, Sewer Available
Water Access N
View Street
Roof Type Shingle
Street Surface Black Top
Accessibility None
Total Parking Spaces 5
Garage N
Building
Lot Description Front Yard, Cul-de-sac, Rear Yard, Road Frontage, SideYard(s), Sloping
Story 1
Sewer Public Sewer
Water Public
Architectural Style Ranch/Rambler
Level or Stories 1
Additional Building Above Grade, Below Grade
Structure Type Dry Wall
New Construction N
Schools
School District Christina
Others
Pets Allowed Y
Senior Community No
Tax ID 10-033.30-222
Ownership Fee Simple
SqFt Source Assessor
Acceptable Financing Cash, Conventional, FHA, VA
Horse Property N
Listing Terms Cash, Conventional, FHA, VA
Financing Cash,Conventional,FHA,VA
Special Listing Condition Standard
Pets Allowed No Pet Restrictions
Read Less Info
Want to know what your home might be worth? Contact us for a FREE valuation!

Our team is ready to help you sell your home for the highest possible price ASAP

Bought with Sue A Leek • Coldwell Banker Realty




