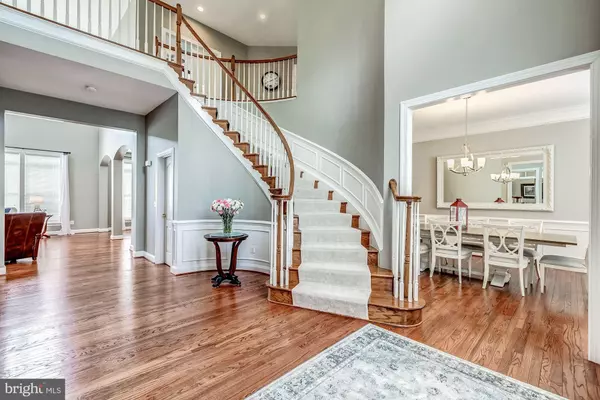For more information regarding the value of a property, please contact us for a free consultation.
Key Details
Sold Price $925,000
Property Type Single Family Home
Sub Type Detached
Listing Status Sold
Purchase Type For Sale
Square Footage 6,751 sqft
Price per Sqft $137
Subdivision Lansdowne On The Potomac
MLS Listing ID VALO413830
Sold Date 07/15/20
Style Colonial
Bedrooms 6
Full Baths 5
Half Baths 1
HOA Fees $186/mo
HOA Y/N Y
Abv Grd Liv Area 4,455
Originating Board BRIGHT
Year Built 2004
Annual Tax Amount $8,243
Tax Year 2020
Lot Size 9,583 Sqft
Acres 0.22
Property Description
Coveted and immaculately kept Huntley model in sought after Lansdowne on the Potomac community. Two-story foyer and living room. Hardwood floors on entire main level. Beautiful front bay windows on both floors allow the light to cascade in. Stone wood-burning fireplace. Custom blinds throughout. Large island in kitchen, Stainless Steel appliances. New architectural roof shingles installed 2019. Freshly painted. Basement newly renovated in 2018/19 features large in-law suite with legal bedroom, luxurious full bathroom, kitchen, stainless steel appliances, Carrara marble island and countertops. Wired for Home theater projector and surround sound. Large Trex deck overlooks fenced back yard, private flagstone patio beneath with ceiling fans. Show like New!
Location
State VA
County Loudoun
Zoning 03
Rooms
Basement Full, Fully Finished, Walkout Level
Main Level Bedrooms 1
Interior
Interior Features Breakfast Area, 2nd Kitchen, Crown Moldings, Curved Staircase, Dining Area, Floor Plan - Open, Recessed Lighting, Walk-in Closet(s), Wood Floors
Heating Forced Air
Cooling Central A/C
Flooring Hardwood, Ceramic Tile, Carpet
Fireplaces Number 2
Fireplaces Type Wood, Double Sided
Equipment Built-In Microwave, Dishwasher, Disposal, Microwave, Oven - Double, Washer, Stainless Steel Appliances, Refrigerator, Dryer
Fireplace Y
Appliance Built-In Microwave, Dishwasher, Disposal, Microwave, Oven - Double, Washer, Stainless Steel Appliances, Refrigerator, Dryer
Heat Source Natural Gas
Laundry Upper Floor
Exterior
Exterior Feature Deck(s), Patio(s)
Garage Garage Door Opener
Garage Spaces 2.0
Fence Fully, Rear
Amenities Available Club House, Common Grounds, Exercise Room, Jog/Walk Path, Meeting Room, Party Room, Pool - Indoor, Pool - Outdoor, Swimming Pool, Tennis Courts, Tot Lots/Playground
Waterfront N
Water Access N
Roof Type Architectural Shingle
Accessibility None
Porch Deck(s), Patio(s)
Parking Type Attached Garage
Attached Garage 2
Total Parking Spaces 2
Garage Y
Building
Story 3
Sewer Public Sewer
Water Public
Architectural Style Colonial
Level or Stories 3
Additional Building Above Grade, Below Grade
New Construction N
Schools
Elementary Schools Seldens Landing
Middle Schools Belmont Ridge
High Schools Riverside
School District Loudoun County Public Schools
Others
Pets Allowed N
HOA Fee Include High Speed Internet,Pool(s),Snow Removal,Trash,Management,Health Club,Common Area Maintenance,Cable TV
Senior Community No
Tax ID 112366479000
Ownership Fee Simple
SqFt Source Assessor
Acceptable Financing Cash, Conventional, FHA, VA
Listing Terms Cash, Conventional, FHA, VA
Financing Cash,Conventional,FHA,VA
Special Listing Condition Standard
Read Less Info
Want to know what your home might be worth? Contact us for a FREE valuation!

Our team is ready to help you sell your home for the highest possible price ASAP

Bought with Heather E Heppe • RE/MAX Select Properties
GET MORE INFORMATION





