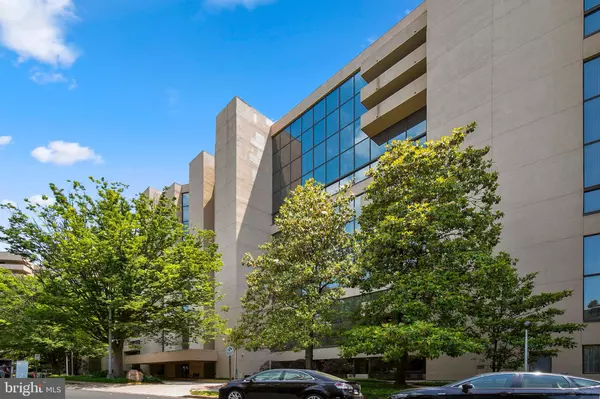For more information regarding the value of a property, please contact us for a free consultation.
Key Details
Sold Price $681,500
Property Type Condo
Sub Type Condo/Co-op
Listing Status Sold
Purchase Type For Sale
Square Footage 1,575 sqft
Price per Sqft $432
Subdivision The Representative
MLS Listing ID VAAR159562
Sold Date 07/10/20
Style Traditional
Bedrooms 2
Full Baths 2
Half Baths 1
Condo Fees $845/mo
HOA Y/N N
Abv Grd Liv Area 1,575
Originating Board BRIGHT
Year Built 1976
Annual Tax Amount $5,080
Tax Year 2019
Property Description
Due to COVID 19, SHOWING HOURS MAY BE LIMITED. Thank you for your patience. Brand New stainless steel kitchen appliances! Don t miss the opportunity to own a beautiful condo at The Representative. You can t ask for a better Arlington location close to the new Amazon HQ, the Metro, Crystal City and just a few minutes from DC. Enjoy life in this luxurious, move in ready 2 bed, 2.5 bath condo, with 2 storage spaces and garage parking. This home is an entertainer's dream with gleaming hardwood floors and recessed lighting. It is also perfect for your work-from-home needs. The dining room provides ample seating for your dinner parties. The spacious master bedroom features wall to wall storage, three walk-in closets, and a master bath with a walk-in shower. In-unit washer/dryer hook up as well! After a long day at work, at home or at the office, you can relax on your balcony and enjoy the skyline view. Condo amenities include 24 hour security, pool, gym/ sauna access.. The Representative has a not pets policy. Come tour!
Location
State VA
County Arlington
Zoning RA-H
Rooms
Main Level Bedrooms 2
Interior
Interior Features Dining Area, Floor Plan - Traditional, Primary Bath(s), Upgraded Countertops
Heating Forced Air
Cooling Central A/C
Equipment Microwave, Disposal, Dishwasher, Intercom, Oven/Range - Electric
Appliance Microwave, Disposal, Dishwasher, Intercom, Oven/Range - Electric
Heat Source Electric
Exterior
Parking Features Garage Door Opener, Underground
Garage Spaces 1.0
Amenities Available Exercise Room, Security, Reserved/Assigned Parking, Party Room, Meeting Room
Water Access N
Accessibility None
Attached Garage 1
Total Parking Spaces 1
Garage Y
Building
Story 1
Unit Features Hi-Rise 9+ Floors
Sewer Public Sewer
Water Public
Architectural Style Traditional
Level or Stories 1
Additional Building Above Grade, Below Grade
New Construction N
Schools
Elementary Schools Oakridge
Middle Schools Gunston
High Schools Wakefield
School District Arlington County Public Schools
Others
Pets Allowed N
HOA Fee Include Common Area Maintenance,Ext Bldg Maint,Insurance,Laundry,Lawn Maintenance,Reserve Funds,Snow Removal,Trash,Water,Sewer
Senior Community No
Tax ID 35-006-054
Ownership Condominium
Special Listing Condition Standard
Read Less Info
Want to know what your home might be worth? Contact us for a FREE valuation!

Our team is ready to help you sell your home for the highest possible price ASAP

Bought with Robert L Lovett • Samson Properties
GET MORE INFORMATION





