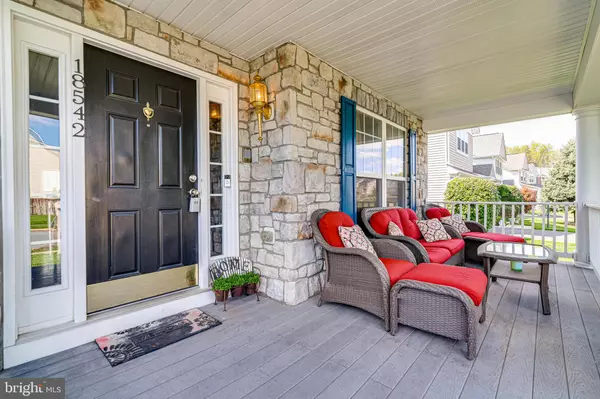For more information regarding the value of a property, please contact us for a free consultation.
Key Details
Sold Price $500,000
Property Type Single Family Home
Sub Type Detached
Listing Status Sold
Purchase Type For Sale
Square Footage 3,736 sqft
Price per Sqft $133
Subdivision Garrison Woods
MLS Listing ID VAPW492422
Sold Date 06/15/20
Style Colonial
Bedrooms 5
Full Baths 3
Half Baths 1
HOA Fees $58/qua
HOA Y/N Y
Abv Grd Liv Area 2,832
Originating Board BRIGHT
Year Built 2008
Annual Tax Amount $5,317
Tax Year 2020
Lot Size 9,967 Sqft
Acres 0.23
Property Description
PRICE IMPROVEMENT! *This beauty has just received a coat of FRESH PAINT on the interior and rear deck.* Welcome Home to this warm and inviting colonial in well sought after Garrison Woods. This beautiful, corner unit home has one of the largest lots in the community; and has been approved for a fence by the HOA. This delightful home has been well maintained and features a front porch perfect for enjoying the weather on a sunny spring day. Cherry hardwood floors are throughout the spacious main level that includes a powder room, and separate formal dining. It's easy to entertain in a living area (includes a gas fireplace) which flows into your open gourmet kitchen, featuring: an island, recessed lighting, double wall ovens, electric cook top, built in microwave and dishwasher. Even with all these amazing features there is space for a kitchen table to enjoy a home cooked meal. It's easy to get to work from your home office (bonus feature).The main level is complete with a mudroom/laundry area that includes cabinetry. The upper level has a generous hall way and spacious additional bedrooms complete with a hall bathroom. Steal away into your restful master retreat that includes two sizable closets, and an owner's bath suite with dual vanities, a shower and soaking tub. You get the best of both worlds! Spend time on the expansive, finished lower level that has a open family/rec room and additional bedroom (NTC) with a full bathroom; perfect for overnight guests. Walk up from your basement into your yard and onto the deck to relax and unwind. The sprinkler system is an added feature to help keep your lawn green and healthy. This home is ideal for commuters with close proximity to I-95 (Exit 150). We welcome you to set an appointment to view this lovely home. These original owners are excited for their new beginning.
Location
State VA
County Prince William
Zoning R4
Rooms
Other Rooms Living Room, Dining Room, Primary Bedroom, Bedroom 2, Kitchen, Family Room, Bedroom 1, Office, Bathroom 2, Bathroom 3, Primary Bathroom, Full Bath, Half Bath, Additional Bedroom
Basement Daylight, Full, Outside Entrance, Interior Access, Rear Entrance
Interior
Interior Features Attic, Carpet, Ceiling Fan(s), Chair Railings, Dining Area, Family Room Off Kitchen, Formal/Separate Dining Room, Intercom, Kitchen - Eat-In, Kitchen - Island, Kitchen - Table Space, Primary Bath(s), Pantry, Recessed Lighting, Soaking Tub, Sprinkler System, Walk-in Closet(s), Wood Floors, Store/Office, Stall Shower, Tub Shower
Heating Central
Cooling Central A/C, Ceiling Fan(s), Heat Pump(s)
Fireplaces Number 1
Equipment Built-In Microwave, Cooktop, Dishwasher, Disposal, Dryer, Freezer, Icemaker, Intercom, Oven - Double, Oven - Wall, Oven/Range - Electric, Refrigerator, Stainless Steel Appliances, Washer, Water Heater
Fireplace Y
Appliance Built-In Microwave, Cooktop, Dishwasher, Disposal, Dryer, Freezer, Icemaker, Intercom, Oven - Double, Oven - Wall, Oven/Range - Electric, Refrigerator, Stainless Steel Appliances, Washer, Water Heater
Heat Source Natural Gas
Laundry Has Laundry, Main Floor
Exterior
Garage Garage - Front Entry, Garage Door Opener, Inside Access
Garage Spaces 4.0
Waterfront N
Water Access N
Accessibility None
Parking Type Attached Garage, Driveway
Attached Garage 2
Total Parking Spaces 4
Garage Y
Building
Story 3+
Sewer Public Sewer
Water Public
Architectural Style Colonial
Level or Stories 3+
Additional Building Above Grade, Below Grade
New Construction N
Schools
School District Prince William County Public Schools
Others
Pets Allowed N
Senior Community No
Tax ID 8188-46-8517
Ownership Fee Simple
SqFt Source Estimated
Security Features Intercom,Security System
Acceptable Financing Cash, Conventional, FHA, VA
Listing Terms Cash, Conventional, FHA, VA
Financing Cash,Conventional,FHA,VA
Special Listing Condition Standard
Read Less Info
Want to know what your home might be worth? Contact us for a FREE valuation!

Our team is ready to help you sell your home for the highest possible price ASAP

Bought with Greg W Hudgins • Century 21 Redwood Realty
GET MORE INFORMATION





