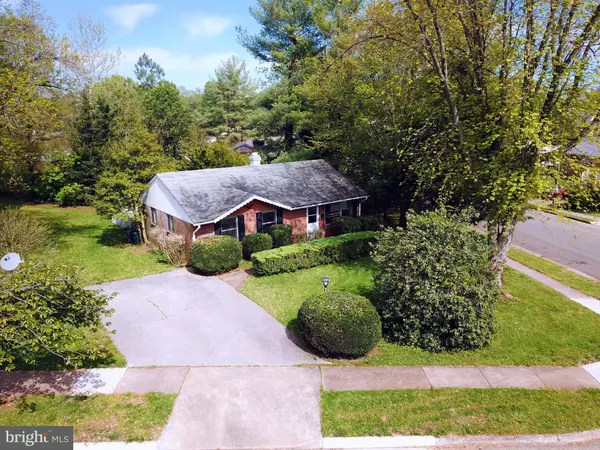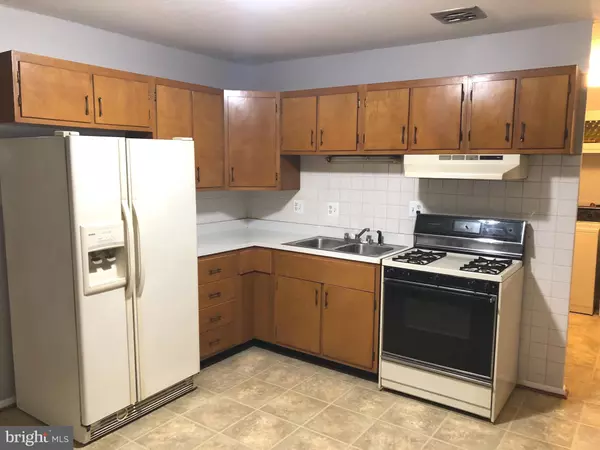For more information regarding the value of a property, please contact us for a free consultation.
Key Details
Sold Price $340,000
Property Type Single Family Home
Sub Type Detached
Listing Status Sold
Purchase Type For Sale
Square Footage 925 sqft
Price per Sqft $367
Subdivision Prospect Hills
MLS Listing ID VALO409968
Sold Date 05/29/20
Style Ranch/Rambler
Bedrooms 3
Full Baths 1
HOA Y/N N
Abv Grd Liv Area 925
Originating Board BRIGHT
Year Built 1966
Annual Tax Amount $3,735
Tax Year 2020
Lot Size 10,004 Sqft
Acres 0.23
Property Description
Nearly unheard of opportunity to own an all brick single family home just a short 15 minute walk to the center of downtown Leesburg for under $350,000. 3 bedroom- 1 bath one level living! Great corner lot with mature landscaping and roomy storage shed. Many recent upgrades including new furnace, air conditioning, and hot water heater. Freshly painted inside. Large eat-in kitchen. Fenced back yard with cozy deck for grilling. Could be really special with a little imagination and TLC. Sold strictly as-is.
Location
State VA
County Loudoun
Zoning 06
Rooms
Main Level Bedrooms 3
Interior
Heating Forced Air
Cooling Central A/C
Heat Source Natural Gas
Exterior
Garage Spaces 2.0
Waterfront N
Water Access N
Accessibility None
Parking Type Driveway
Total Parking Spaces 2
Garage N
Building
Story 1
Foundation Crawl Space
Sewer Public Sewer
Water Public
Architectural Style Ranch/Rambler
Level or Stories 1
Additional Building Above Grade, Below Grade
New Construction N
Schools
Elementary Schools Catoctin
High Schools Loudoun County
School District Loudoun County Public Schools
Others
Senior Community No
Tax ID 231262411000
Ownership Fee Simple
SqFt Source Estimated
Acceptable Financing FHA, VA, Conventional
Listing Terms FHA, VA, Conventional
Financing FHA,VA,Conventional
Special Listing Condition Standard
Read Less Info
Want to know what your home might be worth? Contact us for a FREE valuation!

Our team is ready to help you sell your home for the highest possible price ASAP

Bought with JoAnn M Walker • Golston Real Estate Inc.
GET MORE INFORMATION





