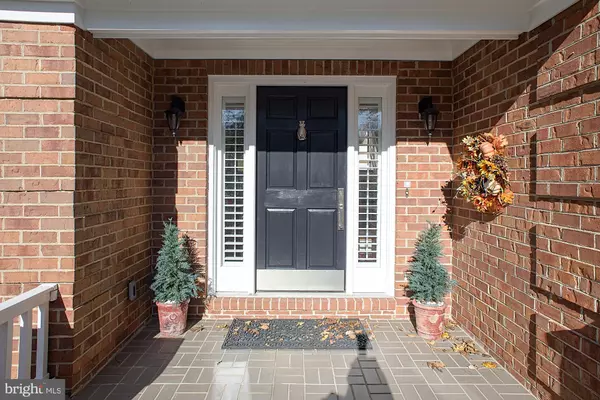For more information regarding the value of a property, please contact us for a free consultation.
Key Details
Sold Price $718,740
Property Type Single Family Home
Sub Type Detached
Listing Status Sold
Purchase Type For Sale
Square Footage 3,810 sqft
Price per Sqft $188
Subdivision Honeysuckle Ridge
MLS Listing ID MDAA417342
Sold Date 05/07/20
Style Transitional
Bedrooms 3
Full Baths 2
Half Baths 2
HOA Y/N N
Abv Grd Liv Area 2,990
Originating Board BRIGHT
Year Built 1990
Annual Tax Amount $6,420
Tax Year 2020
Lot Size 1.060 Acres
Acres 1.06
Property Description
PRICE ADJUSTMENT! You must take time to preview this beautiful home! Commute to DC? Baltimore? Need close proximity to AAMC? Your commute has just been reduced while being a short drive to BWI, the mall, Routes 50/97 and downtown Annapolis! This custom 3 bedroom, 2 full and 2 half bath 1990 built traditional house on quiet treed cul de sac, was tastefully updated in 2017 resulting in a beautiful transitional creation, with an open concept gourmet kitchen and spacious island/seating for 6. Thermador SS appliances include 6 burner gas top stove with electric oven, range hood, dishwasher, refrigerator. Microwave drawer, wine fridge, Quartzite counters. Beautifully finished first floor hardwoods and new stair to second floor. In family area, fireplace converted to gas and updated with new mantle, tile surround, built ins. Additional gas fireplace in formal living room. Hardi Plank siding and new roof installed in 2011. HVAC updated from one zone to two in 2016 with addition of gas heat and CAC for lower levels and heat pump for upper floor replaced in 2018. Laundry with second SS side by side fridge!, office, 2 car garage with additional storage and workbench. Master bath features Carrera marble in shower area, a soaking tub, spacious vanity. Finished lower level recreation room with pool table (included!), kitchenette and utility/storage and second half bath. Walk out basement. 1+acre lot, fully fenced in rear. Meticulously maintained with service contracts for systems. Wired for generator. Radon mitigation system. Move in ready!!
Location
State MD
County Anne Arundel
Zoning R1
Direction Southwest
Rooms
Other Rooms Living Room, Dining Room, Primary Bedroom, Bedroom 2, Bedroom 3, Kitchen, Family Room, Foyer, In-Law/auPair/Suite, Laundry, Office, Recreation Room, Storage Room, Bathroom 2, Primary Bathroom, Half Bath
Basement Connecting Stairway, Full, Partially Finished, Outside Entrance, Walkout Stairs
Interior
Interior Features Built-Ins, Combination Dining/Living, Combination Kitchen/Dining, Floor Plan - Open, Kitchen - Gourmet, Primary Bath(s), Recessed Lighting, Soaking Tub, Stall Shower, Upgraded Countertops, Wood Floors
Hot Water Electric
Heating Heat Pump(s), Forced Air, Zoned, Other
Cooling Central A/C, Ceiling Fan(s)
Flooring Hardwood, Carpet
Fireplaces Number 2
Fireplaces Type Fireplace - Glass Doors, Gas/Propane, Mantel(s)
Equipment Built-In Microwave, Disposal, Dishwasher, Oven - Self Cleaning, Oven/Range - Gas, Refrigerator, Stainless Steel Appliances, Range Hood, Six Burner Stove, Washer - Front Loading, Water Conditioner - Owned, Dryer - Front Loading
Furnishings No
Fireplace Y
Appliance Built-In Microwave, Disposal, Dishwasher, Oven - Self Cleaning, Oven/Range - Gas, Refrigerator, Stainless Steel Appliances, Range Hood, Six Burner Stove, Washer - Front Loading, Water Conditioner - Owned, Dryer - Front Loading
Heat Source Electric, Propane - Leased
Laundry Main Floor
Exterior
Garage Garage - Front Entry, Garage Door Opener
Garage Spaces 2.0
Fence Board, Rear, Wood
Waterfront N
Water Access N
View Trees/Woods
Roof Type Architectural Shingle
Accessibility Doors - Lever Handle(s), Doors - Swing In
Parking Type Attached Garage, Driveway
Attached Garage 2
Total Parking Spaces 2
Garage Y
Building
Lot Description Backs to Trees, Front Yard, Cul-de-sac, Rear Yard
Story 2.5
Sewer On Site Septic
Water Well
Architectural Style Transitional
Level or Stories 2.5
Additional Building Above Grade, Below Grade
New Construction N
Schools
School District Anne Arundel County Public Schools
Others
Pets Allowed Y
Senior Community No
Tax ID 020241590057842
Ownership Fee Simple
SqFt Source Assessor
Security Features Carbon Monoxide Detector(s),Motion Detectors,Smoke Detector
Horse Property N
Special Listing Condition Standard
Pets Description No Pet Restrictions
Read Less Info
Want to know what your home might be worth? Contact us for a FREE valuation!

Our team is ready to help you sell your home for the highest possible price ASAP

Bought with Richard L Taylor • Taylor Properties
GET MORE INFORMATION





