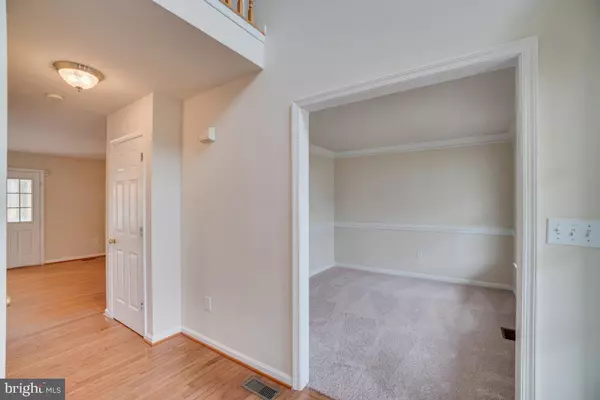For more information regarding the value of a property, please contact us for a free consultation.
Key Details
Sold Price $300,000
Property Type Single Family Home
Sub Type Detached
Listing Status Sold
Purchase Type For Sale
Square Footage 1,787 sqft
Price per Sqft $167
Subdivision Timberlake
MLS Listing ID VASP219812
Sold Date 04/09/20
Style Colonial
Bedrooms 3
Full Baths 2
Half Baths 1
HOA Fees $13/ann
HOA Y/N Y
Abv Grd Liv Area 1,787
Originating Board BRIGHT
Year Built 1999
Annual Tax Amount $2,030
Tax Year 2018
Lot Size 0.279 Acres
Acres 0.28
Property Description
Welcome home to this classic, colonial style house! The southern porch invites you in to the comfortable, living space. You will find an open kitchen and family room with a gas fireplace. The kitchen features a large pantry, breakfast nook and additional space for bar stools at the kitchen counter. There is also a formal dining room for larger meals and a room for an office or additional living space. Upstairs you will find 3 bedrooms and 2 full baths. This home features a large master bedroom with master bath and walk in closet. The master bath has a double vanity, large soaker tub and stand up shower. Head out to the peaceful oasis in the screened in porch that overlooks the large, flat, private backyard. This home and yard are made for family gatherings and entertaining! There is a patio just off the screened in porch and a large bricked area in the back just waiting for your outdoor fire pit and relaxing chairs!! Just beyond your yard is a wooded area with a stream to explore and enjoy. And finally a large, over-sized garage with additional space for storage. The owners have taken the extra steps and pride in preparing for this home to be move in ready with new carpet and fresh paint. Come add your touches and make this home yours!! Only 2 miles to the nearest Virginia Railway Express (VRE) and close to downtown Fredericksburg, local shopping and excellent restaurants.
Location
State VA
County Spotsylvania
Zoning RU
Rooms
Other Rooms Dining Room, Primary Bedroom, Bedroom 2, Kitchen, Family Room, Bedroom 1, Laundry, Office, Bathroom 1, Primary Bathroom, Half Bath, Screened Porch
Interior
Interior Features Breakfast Area, Built-Ins, Carpet, Ceiling Fan(s), Combination Kitchen/Dining, Crown Moldings, Dining Area, Family Room Off Kitchen, Floor Plan - Open, Formal/Separate Dining Room, Kitchen - Eat-In, Pantry, Walk-in Closet(s), Stall Shower, Soaking Tub
Hot Water Electric
Heating Forced Air
Cooling Central A/C, Heat Pump(s)
Flooring Carpet, Ceramic Tile, Hardwood, Laminated
Fireplaces Number 1
Fireplaces Type Fireplace - Glass Doors, Gas/Propane, Mantel(s)
Equipment Built-In Microwave, Dishwasher, Disposal, Oven/Range - Electric, Refrigerator, Stove
Fireplace Y
Appliance Built-In Microwave, Dishwasher, Disposal, Oven/Range - Electric, Refrigerator, Stove
Heat Source Natural Gas, Electric
Laundry Hookup, Main Floor
Exterior
Exterior Feature Brick, Deck(s), Enclosed, Porch(es), Screened
Garage Additional Storage Area, Garage - Front Entry, Inside Access, Oversized
Garage Spaces 2.0
Fence Partially
Amenities Available Common Grounds, Tot Lots/Playground
Waterfront N
Water Access N
View Trees/Woods
Roof Type Composite,Shingle
Accessibility None
Porch Brick, Deck(s), Enclosed, Porch(es), Screened
Parking Type Attached Garage, Driveway
Attached Garage 2
Total Parking Spaces 2
Garage Y
Building
Lot Description Backs to Trees, Level, Private, Trees/Wooded
Story 2
Foundation Crawl Space
Sewer Public Septic, Public Sewer
Water Public
Architectural Style Colonial
Level or Stories 2
Additional Building Above Grade, Below Grade
New Construction N
Schools
Elementary Schools Lee Hill
Middle Schools Thornburg
High Schools Massaponax
School District Spotsylvania County Public Schools
Others
HOA Fee Include Common Area Maintenance
Senior Community No
Tax ID 36G3-49-
Ownership Fee Simple
SqFt Source Estimated
Security Features Smoke Detector
Acceptable Financing Negotiable
Listing Terms Negotiable
Financing Negotiable
Special Listing Condition Standard
Read Less Info
Want to know what your home might be worth? Contact us for a FREE valuation!

Our team is ready to help you sell your home for the highest possible price ASAP

Bought with Max Chacon • City Realty
GET MORE INFORMATION





