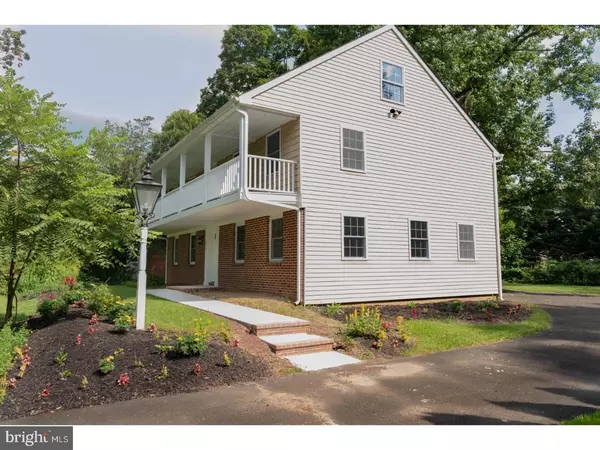For more information regarding the value of a property, please contact us for a free consultation.
Key Details
Sold Price $450,000
Property Type Single Family Home
Sub Type Detached
Listing Status Sold
Purchase Type For Sale
Square Footage 2,132 sqft
Price per Sqft $211
Subdivision Arborlea
MLS Listing ID 1001255215
Sold Date 05/17/18
Style Colonial
Bedrooms 3
Full Baths 2
Half Baths 1
HOA Y/N N
Abv Grd Liv Area 2,132
Originating Board TREND
Year Built 1954
Annual Tax Amount $6,923
Tax Year 2018
Lot Size 0.344 Acres
Acres 0.34
Lot Dimensions 100X150
Property Description
Back on the market after being fully rehabbed 3 Bedroom 2.5 bath Colonial with 2,132 square feet of living space sitting on just over 1/3 of an acre with mature shade trees in front and back. Come see this beauty and the upgrades that have been added. New kitchen, 3 new baths, new roof, new windows, new doors, new siding, newly refinished hard wood floors, new landscaping. All you have to do is unpack. The 3 bedrooms are spacious and the upgraded bathrooms look fantastic. The first floor has a formal living room, dining room and completely updated kitchen with all new stainless steel appliances and beautiful granite countertops. When entering through the front door the family/room den is on the right with a new powder room. The through the French doors to backyard which has plenty of space for entertaining. The rear mud room off the kitchen has ceramic tile floors and houses a good sized storage closet. The flag driveway offers plus 3 car parking. Newly installed professional water proofing system in the basement. Don't wait, come have a look at this beautiful rehab. Access to the attic is through bedroom closet. This fantastic colonial in a lovely location and is move in ready. Come see for yourself. Listing Broker & Seller assumes no responsibility and make no guarantees, warranties (expressed or implied) or representations as to the availability or accuracy of information contained herein.
Location
State PA
County Bucks
Area Lower Makefield Twp (10120)
Zoning R2
Rooms
Other Rooms Living Room, Dining Room, Primary Bedroom, Bedroom 2, Kitchen, Family Room, Bedroom 1
Basement Partial, Unfinished
Interior
Interior Features Kitchen - Eat-In
Hot Water Natural Gas
Heating Gas, Radiator
Cooling Central A/C
Flooring Wood
Fireplaces Number 1
Equipment Oven - Self Cleaning, Dishwasher
Fireplace Y
Appliance Oven - Self Cleaning, Dishwasher
Heat Source Natural Gas
Laundry Main Floor
Exterior
Exterior Feature Porch(es), Balcony
Garage Spaces 3.0
Waterfront N
Water Access N
Roof Type Pitched,Slate
Accessibility None
Porch Porch(es), Balcony
Parking Type Driveway
Total Parking Spaces 3
Garage N
Building
Lot Description Level, Front Yard, Rear Yard, SideYard(s)
Story 2
Foundation Brick/Mortar
Sewer Public Sewer
Water Public
Architectural Style Colonial
Level or Stories 2
Additional Building Above Grade
New Construction N
Schools
School District Pennsbury
Others
Senior Community No
Tax ID 20-050-099
Ownership Fee Simple
Acceptable Financing Conventional, FHA 203(b), USDA
Listing Terms Conventional, FHA 203(b), USDA
Financing Conventional,FHA 203(b),USDA
Special Listing Condition REO (Real Estate Owned)
Read Less Info
Want to know what your home might be worth? Contact us for a FREE valuation!

Our team is ready to help you sell your home for the highest possible price ASAP

Bought with Andrew Ferrara • RE/MAX Total - Yardley
GET MORE INFORMATION





