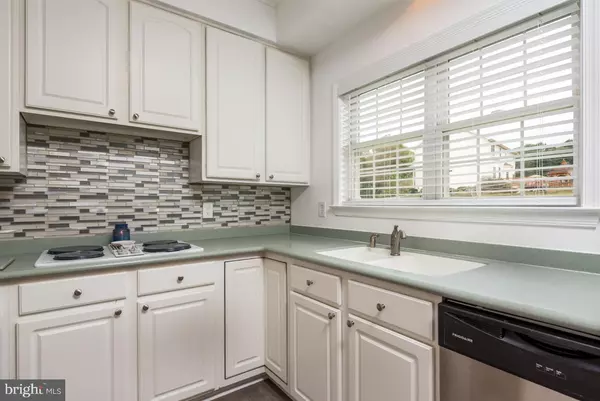For more information regarding the value of a property, please contact us for a free consultation.
Key Details
Sold Price $539,900
Property Type Single Family Home
Sub Type Detached
Listing Status Sold
Purchase Type For Sale
Square Footage 3,224 sqft
Price per Sqft $167
Subdivision Lake Whippoorwill
MLS Listing ID VAFQ163834
Sold Date 03/05/20
Style Colonial
Bedrooms 5
Full Baths 2
Half Baths 1
HOA Fees $18/ann
HOA Y/N Y
Abv Grd Liv Area 3,224
Originating Board BRIGHT
Year Built 2000
Annual Tax Amount $4,499
Tax Year 2018
Lot Size 1.175 Acres
Acres 1.17
Property Description
Spacious is the word for this brick front beauty! Upstairs and down . . .open and welcoming. Outside as well, with an expanse of lawn on this great corner lot to enjoy all sorts of outdoor activities and sports! Main floor has Great flow for entertaining, with the beautiful salt water pool just outside! Bring your dog(s) - great big fenced backyard is ready for them!! Inside, Not one, but FOUR bedrooms with walk-in closets, plus the FIFTH bedroom with regular closet. Newer HVAC, sump pump, septic system pump, and appliances. Basement has rough-in plumbing, and is ready for even more expansion. Please note: Tax Record is wrong - per appraisal report when home was built, Living Area is 3,224 square feet. Brand new carpet and Sparkling clean - ready for YOU!! Home Warranty included. Welcome Home!
Location
State VA
County Fauquier
Zoning R1
Rooms
Other Rooms Living Room, Dining Room, Primary Bedroom, Bedroom 2, Bedroom 3, Bedroom 4, Bedroom 5, Kitchen, Family Room, Foyer, Laundry, Office, Workshop, Primary Bathroom
Basement Connecting Stairway, Daylight, Full, Heated, Outside Entrance, Rear Entrance, Rough Bath Plumb, Sump Pump, Unfinished, Walkout Stairs, Workshop
Interior
Interior Features Attic, Attic/House Fan, Breakfast Area, Carpet, Ceiling Fan(s), Central Vacuum, Chair Railings, Crown Moldings, Family Room Off Kitchen, Formal/Separate Dining Room, Kitchen - Island, Primary Bath(s), Pantry, Soaking Tub, Stall Shower, Tub Shower, Walk-in Closet(s), Window Treatments, Wood Floors
Hot Water Natural Gas
Heating Central, Heat Pump - Gas BackUp
Cooling Ceiling Fan(s), Central A/C, Attic Fan, Other
Flooring Carpet, Hardwood, Tile/Brick
Fireplaces Number 1
Fireplaces Type Gas/Propane, Screen, Stone
Equipment Built-In Microwave, Central Vacuum, Cooktop, Dishwasher, Dryer, Icemaker, Oven - Wall, Refrigerator, Stainless Steel Appliances, Washer, Water Heater
Fireplace Y
Appliance Built-In Microwave, Central Vacuum, Cooktop, Dishwasher, Dryer, Icemaker, Oven - Wall, Refrigerator, Stainless Steel Appliances, Washer, Water Heater
Heat Source Electric, Natural Gas
Laundry Main Floor
Exterior
Exterior Feature Patio(s), Porch(es)
Garage Garage - Side Entry, Inside Access
Garage Spaces 2.0
Pool Fenced, In Ground, Saltwater
Waterfront N
Water Access N
Accessibility None
Porch Patio(s), Porch(es)
Parking Type Attached Garage, Off Street, Driveway
Attached Garage 2
Total Parking Spaces 2
Garage Y
Building
Story 3+
Sewer Septic = # of BR
Water Public
Architectural Style Colonial
Level or Stories 3+
Additional Building Above Grade
New Construction N
Schools
Elementary Schools P.B. Smith
Middle Schools Warrenton
High Schools Kettle Run
School District Fauquier County Public Schools
Others
Senior Community No
Tax ID 6995-53-6641
Ownership Fee Simple
SqFt Source Assessor
Security Features Security System,Non-Monitored
Special Listing Condition Standard
Read Less Info
Want to know what your home might be worth? Contact us for a FREE valuation!

Our team is ready to help you sell your home for the highest possible price ASAP

Bought with Devin McElfish • Berkshire Hathaway HomeServices PenFed Realty
GET MORE INFORMATION





