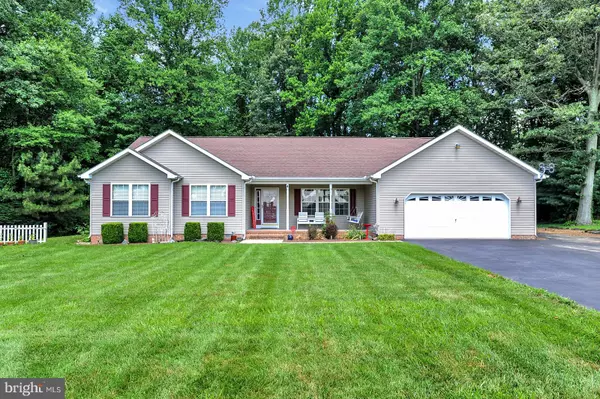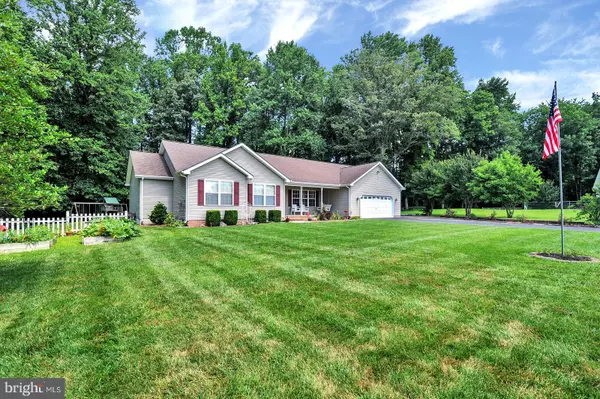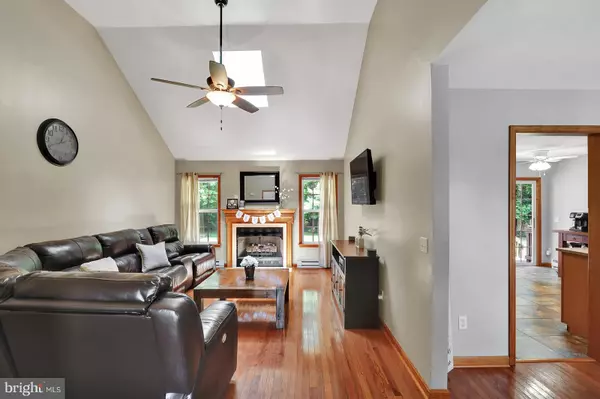For more information regarding the value of a property, please contact us for a free consultation.
Key Details
Sold Price $265,000
Property Type Single Family Home
Sub Type Detached
Listing Status Sold
Purchase Type For Sale
Square Footage 1,736 sqft
Price per Sqft $152
Subdivision Woodfield
MLS Listing ID DEKT234982
Sold Date 02/21/20
Style Ranch/Rambler
Bedrooms 3
Full Baths 2
Half Baths 1
HOA Fees $21/ann
HOA Y/N Y
Abv Grd Liv Area 1,736
Originating Board BRIGHT
Year Built 1999
Annual Tax Amount $1,121
Tax Year 2019
Lot Size 0.580 Acres
Acres 0.58
Lot Dimensions 63.53 x 225.00
Property Description
Lovely, updated and well maintained Ranch home! If you enjoy privacy while still living in a community, then this 3 bedroom/2.5 bath Rancher in Woodfield is just for you! Situated on a quiet Cul-de-sac with over half an acre, this beautiful wooded lot is perfect for a family or a couple ready to downsize. This property comes with a fire pit, trampoline, swing-set, garden beds, shed (as is) and a front porch swing. Inside you will find hardwood floors in the entry, family room, dining room and hallway while the whole home has been painted in today s modern colors. The family room, with its vaulted ceiling also offers a sky light, gas fireplace, and ceiling fan. The light filled dining space allows for large family gatherings and hosting at the Holidays, or intimate weeknight dinners. The large country kitchen has been beautifully updated with quartz counters, stone black splash, a huge stainless under mount sink, stainless appliances and tile flooring. Enjoy summer evenings on the newly re-finished deck or around the fire pit making S mores. A large master suite with walk-in closet and ceiling fan includes a master bath with dual vanity, tile floors, tub and separate shower. The second and third bedrooms, both with ceiling fans, share the hall bath. This beautiful home includes a bonus room with a half bath. Brand new HVAC in 2018 and new septic being installed. This is a must see home in a great neighborhood and school district! Close to shopping, restaurants, Rt 1 & 13, DAFB, medical facilities and Delaware beaches. Schedule your showing today! Pictures taken in July.
Location
State DE
County Kent
Area Caesar Rodney (30803)
Zoning AC
Rooms
Other Rooms Dining Room, Primary Bedroom, Kitchen, Family Room, Other, Bathroom 1, Bathroom 2
Main Level Bedrooms 3
Interior
Interior Features Attic, Carpet, Ceiling Fan(s), Floor Plan - Open, Formal/Separate Dining Room, Kitchen - Eat-In, Pantry, Recessed Lighting, Walk-in Closet(s), Wood Floors
Hot Water Electric
Heating Heat Pump(s)
Cooling Central A/C
Flooring Hardwood, Carpet, Vinyl, Tile/Brick
Fireplaces Number 1
Fireplaces Type Gas/Propane
Equipment Built-In Microwave, Built-In Range, Dishwasher, Exhaust Fan, Icemaker, Oven/Range - Electric, Refrigerator, Water Heater
Furnishings No
Fireplace Y
Appliance Built-In Microwave, Built-In Range, Dishwasher, Exhaust Fan, Icemaker, Oven/Range - Electric, Refrigerator, Water Heater
Heat Source Electric
Laundry Main Floor
Exterior
Exterior Feature Deck(s), Patio(s), Porch(es)
Garage Garage - Front Entry
Garage Spaces 2.0
Waterfront N
Water Access N
View Trees/Woods
Roof Type Shingle
Accessibility None
Porch Deck(s), Patio(s), Porch(es)
Parking Type Attached Garage
Attached Garage 2
Total Parking Spaces 2
Garage Y
Building
Lot Description Backs to Trees, Front Yard, Level, Partly Wooded, Private, Rear Yard, SideYard(s), Trees/Wooded, Cul-de-sac
Story 1
Sewer On Site Septic
Water Public
Architectural Style Ranch/Rambler
Level or Stories 1
Additional Building Above Grade, Below Grade
New Construction N
Schools
School District Caesar Rodney
Others
Senior Community No
Tax ID NM-00-11104-03-5600-000
Ownership Fee Simple
SqFt Source Assessor
Horse Property N
Special Listing Condition Standard
Read Less Info
Want to know what your home might be worth? Contact us for a FREE valuation!

Our team is ready to help you sell your home for the highest possible price ASAP

Bought with Peggy Sue Mitchell • BHHS Fox & Roach - Hockessin
GET MORE INFORMATION





