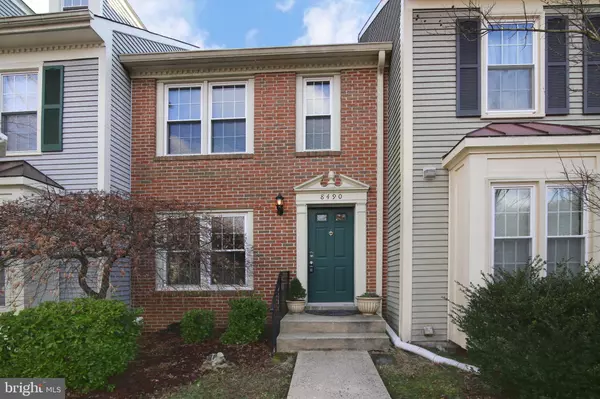For more information regarding the value of a property, please contact us for a free consultation.
Key Details
Sold Price $386,000
Property Type Townhouse
Sub Type Interior Row/Townhouse
Listing Status Sold
Purchase Type For Sale
Square Footage 1,433 sqft
Price per Sqft $269
Subdivision Springfield Oaks
MLS Listing ID VAFX1105958
Sold Date 02/26/20
Style Traditional
Bedrooms 2
Full Baths 2
Half Baths 1
HOA Fees $88/mo
HOA Y/N Y
Abv Grd Liv Area 1,088
Originating Board BRIGHT
Year Built 1987
Annual Tax Amount $4,029
Tax Year 2019
Lot Size 1,200 Sqft
Acres 0.03
Property Description
Stop by OPEN HOUSE on SUN 1-3! Are you sick of renting? It's time to make your first home purchase! Great location 3-level Townhouse close to Fort Belvoir and major commuting routes. Hardwood floors flow throughout the main Level with brand new carpet on the Upper and Lower Levels. Foyer opens to a spacious Living Room with Built-ins. Dining Room is right off the Kitchen with newer stainless-steel appliances and access to the Deck for relaxing and barbecues. Step upstairs to the large Master Bedroom with a vaulted ceiling, double closets and private bathroom. The 2nd Bedroom is spacious too with full hallway bathroom. The lower level is the perfect man/lady cave featuring a Recreation room ready for watching games or movies with a 3-sided fireplace, half bath, and extra refrigerator (so entertaining is made easy for beverages). For added entertainment, you can walkout to the fenced backyard. Don't miss out on this wonderful home in a community that sponsors social events, comes with tot lots and trash/snow removal and is close to shops, restaurants and the Lorton Station VRE!
Location
State VA
County Fairfax
Zoning 305
Rooms
Other Rooms Living Room, Dining Room, Primary Bedroom, Bedroom 2, Kitchen, Recreation Room, Utility Room, Bathroom 2, Primary Bathroom
Basement Fully Finished, Interior Access, Outside Entrance, Walkout Level
Interior
Interior Features Built-Ins, Ceiling Fan(s), Window Treatments
Hot Water Electric
Heating Heat Pump(s)
Cooling Ceiling Fan(s), Central A/C
Fireplaces Number 1
Fireplaces Type Fireplace - Glass Doors, Wood
Equipment Dishwasher, Disposal, Dryer, Extra Refrigerator/Freezer, Oven - Self Cleaning, Oven/Range - Electric, Refrigerator, Stainless Steel Appliances, Washer, Water Heater
Fireplace Y
Appliance Dishwasher, Disposal, Dryer, Extra Refrigerator/Freezer, Oven - Self Cleaning, Oven/Range - Electric, Refrigerator, Stainless Steel Appliances, Washer, Water Heater
Heat Source Electric
Exterior
Exterior Feature Patio(s), Deck(s)
Garage Spaces 2.0
Parking On Site 2
Fence Rear
Waterfront N
Water Access N
Accessibility None
Porch Patio(s), Deck(s)
Parking Type Parking Lot
Total Parking Spaces 2
Garage N
Building
Story 3+
Sewer Public Sewer
Water Public
Architectural Style Traditional
Level or Stories 3+
Additional Building Above Grade, Below Grade
Structure Type Vaulted Ceilings
New Construction N
Schools
Elementary Schools Saratoga
Middle Schools Key
High Schools John R. Lewis
School District Fairfax County Public Schools
Others
HOA Fee Include Common Area Maintenance,Management,Snow Removal,Trash
Senior Community No
Tax ID 0993 03 0098
Ownership Fee Simple
SqFt Source Assessor
Special Listing Condition Standard
Read Less Info
Want to know what your home might be worth? Contact us for a FREE valuation!

Our team is ready to help you sell your home for the highest possible price ASAP

Bought with Sarah Brown • Compass
GET MORE INFORMATION





